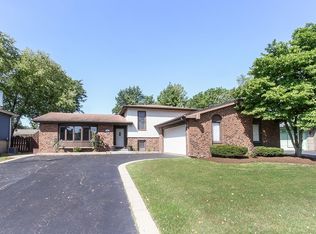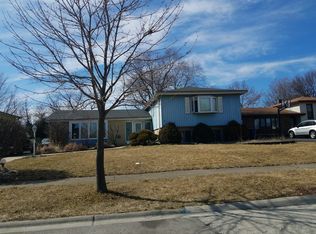Closed
$450,000
829 Kings Point Dr W, Addison, IL 60101
3beds
1,868sqft
Single Family Residence
Built in 1970
8,276.4 Square Feet Lot
$467,600 Zestimate®
$241/sqft
$2,820 Estimated rent
Home value
$467,600
$444,000 - $496,000
$2,820/mo
Zestimate® history
Loading...
Owner options
Explore your selling options
What's special
Split level with Sub Basement. True 3 bedroom. 2 full bath. Additional room on lower level that can be 4th bedroom or Office ( with Exterior access) Porcelain & Hardwood Floors throughout. No carpet. Pine Cabs, Granite & Stainless steel appliances in Kitchen. Finished Sub Basement with Sauna Anderson & Pella windows. Large Yard with Concrete Patio, Shed. Newer Mechanicals. Great Subdivision!! near Shopping, Entertainment, I-355/290 and major roadways.
Zillow last checked: 8 hours ago
Listing updated: June 20, 2025 at 02:07am
Listing courtesy of:
Giuseppe Battista 630-816-7600,
Fulton Grace Realty,
Angela Corcione,
Fulton Grace Realty
Bought with:
Anthony Draco
Realty of America, LLC
Source: MRED as distributed by MLS GRID,MLS#: 12328372
Facts & features
Interior
Bedrooms & bathrooms
- Bedrooms: 3
- Bathrooms: 2
- Full bathrooms: 2
Primary bedroom
- Features: Flooring (Hardwood)
- Level: Second
- Area: 256 Square Feet
- Dimensions: 16X16
Bedroom 2
- Features: Flooring (Hardwood)
- Level: Second
- Area: 196 Square Feet
- Dimensions: 14X14
Bedroom 3
- Features: Flooring (Hardwood)
- Level: Second
- Area: 196 Square Feet
- Dimensions: 14X14
Eating area
- Features: Flooring (Porcelain Tile)
- Level: Main
- Area: 64 Square Feet
- Dimensions: 8X8
Family room
- Features: Flooring (Porcelain Tile)
- Level: Lower
- Area: 360 Square Feet
- Dimensions: 20X18
Kitchen
- Features: Kitchen (Eating Area-Table Space), Flooring (Porcelain Tile)
- Level: Main
- Area: 288 Square Feet
- Dimensions: 16X18
Laundry
- Level: Basement
- Area: 32 Square Feet
- Dimensions: 4X8
Living room
- Features: Flooring (Hardwood), Window Treatments (Blinds)
- Level: Main
- Area: 324 Square Feet
- Dimensions: 18X18
Office
- Level: Lower
- Area: 100 Square Feet
- Dimensions: 10X10
Heating
- Natural Gas, Forced Air
Cooling
- Central Air
Appliances
- Included: Range, Microwave, Dishwasher, Refrigerator, Washer, Dryer, Stainless Steel Appliance(s)
- Laundry: In Unit
Features
- Cathedral Ceiling(s), Wet Bar, In-Law Floorplan, Beamed Ceilings, Granite Counters
- Flooring: Hardwood
- Basement: Finished,Sub-Basement,Storage Space,Partial
Interior area
- Total structure area: 2,537
- Total interior livable area: 1,868 sqft
- Finished area below ground: 669
Property
Parking
- Total spaces: 2
- Parking features: Concrete, Garage Door Opener, On Site, Garage Owned, Detached, Garage
- Garage spaces: 2
- Has uncovered spaces: Yes
Accessibility
- Accessibility features: No Disability Access
Features
- Patio & porch: Patio
Lot
- Size: 8,276 sqft
- Dimensions: 70 X 119
- Features: Cul-De-Sac
Details
- Additional structures: Shed(s)
- Parcel number: 0224203008
- Special conditions: None
Construction
Type & style
- Home type: SingleFamily
- Property subtype: Single Family Residence
Materials
- Vinyl Siding, Brick
- Foundation: Concrete Perimeter
- Roof: Asphalt
Condition
- New construction: No
- Year built: 1970
Details
- Builder model: SPLIT LEVEL W/SUB
Utilities & green energy
- Electric: Circuit Breakers
- Sewer: Public Sewer
- Water: Public
Community & neighborhood
Location
- Region: Addison
- Subdivision: Kings Point
HOA & financial
HOA
- Services included: None
Other
Other facts
- Listing terms: FHA
- Ownership: Fee Simple
Price history
| Date | Event | Price |
|---|---|---|
| 6/18/2025 | Sold | $450,000+2.3%$241/sqft |
Source: | ||
| 4/12/2025 | Contingent | $439,900$235/sqft |
Source: | ||
| 4/3/2025 | Listed for sale | $439,900-2.2%$235/sqft |
Source: | ||
| 4/3/2025 | Listing removed | $450,000$241/sqft |
Source: | ||
| 3/25/2025 | Contingent | $450,000$241/sqft |
Source: | ||
Public tax history
| Year | Property taxes | Tax assessment |
|---|---|---|
| 2024 | $7,673 +5.4% | $117,431 +9.4% |
| 2023 | $7,278 +1.6% | $107,390 +4.1% |
| 2022 | $7,161 +5.3% | $103,150 +5.3% |
Find assessor info on the county website
Neighborhood: 60101
Nearby schools
GreatSchools rating
- 8/10Stone Elementary SchoolGrades: K-5Distance: 0.8 mi
- 6/10Indian Trail Jr High SchoolGrades: 6-8Distance: 1.1 mi
- 8/10Addison Trail High SchoolGrades: 9-12Distance: 1.1 mi
Schools provided by the listing agent
- Elementary: Stone Elementary School
- Middle: Indian Trail Junior High School
- High: Addison Trail High School
- District: 4
Source: MRED as distributed by MLS GRID. This data may not be complete. We recommend contacting the local school district to confirm school assignments for this home.
Get a cash offer in 3 minutes
Find out how much your home could sell for in as little as 3 minutes with a no-obligation cash offer.
Estimated market value$467,600
Get a cash offer in 3 minutes
Find out how much your home could sell for in as little as 3 minutes with a no-obligation cash offer.
Estimated market value
$467,600

