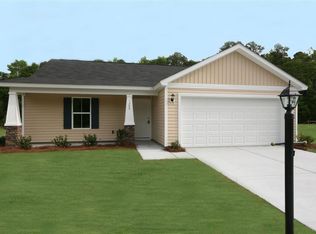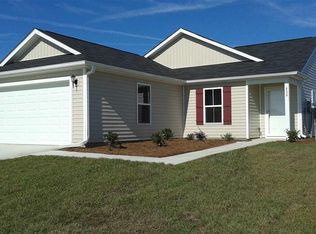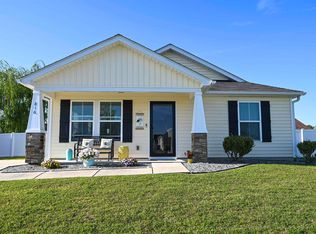Beautiful home with 3 Bedrooms, 2 baths, 1 half baths located under 5 mins from Conway! This well-maintained home gives a very open welcoming from the moment you walk through the front door with the open floor plan and great size kitchen! The split floor plan allows for total privacy between the guest bedrooms and the Master bedroom. Home owners can also sit back and relax in their bigger back yard with an added privacy fence the corner lot provides! The home also offers a tremendous savings in the electric bill with 12 hidden solar panels, over $15,000! Home owners can expect to pay minimal to no electric bill each month! Upgrades throughout the home including stainless steel appliances, upgraded lighting fixtures, paint, flooring, and more!
This property is off market, which means it's not currently listed for sale or rent on Zillow. This may be different from what's available on other websites or public sources.



