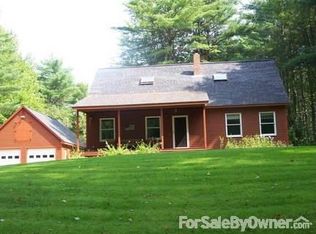Motivated sellers - all offers welcomed! Nestled on an expansive 32.5-acre lot, this stunning 4-5 bedroom, 3-bathroom home offers the perfect blend of luxury and tranquility. A long, scenic, newly paved driveway leads to the heart of the property, where you'll find an inviting residence surrounded by natural beauty. Inside, spacious living areas are ideal for both relaxation and entertaining. The kitchen features modern amenities and flows effortlessly into the dining and living rooms. Whether you're hosting guests or enjoying a cozy night in, this home accommodates it all. The flexible 4-5 bedroom layout allows for home office space, a playroom, or a guest suite—whatever suits your needs. Step outside to your private oasis, complete with an inground pool and hot tub, perfect for unwinding after a long day or entertaining on warm summer evenings. The property has seen major updates, including a new septic system, leachfield, and roof, all installed in the fall of 2021, ensuring peace of mind for years to come. The sprawling grounds offer endless opportunities for outdoor activities, from gardening to nature walks. This property provides the ideal balance of privacy and convenience, with easy access to nearby amenities in Hampden. Experience the best of Maine living in this exceptional home—where space, comfort, and nature come together seamlessly
This property is off market, which means it's not currently listed for sale or rent on Zillow. This may be different from what's available on other websites or public sources.
