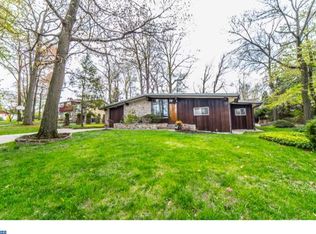*** TWILIGHT OPEN HOUSE - MONDAY 7/11/16 from 4:30PM-7:30PM Stop out for a look right after leaving work *** This Modern Rancher displays Pride of Ownership throughout! Perfectly situated back off the road on nearly a half acre with a large paved driveway. UPGRADES GALORE! Rare 784 Sq ft Great Room perfect for entertaining. Open floor concept at it's finest! Original cherrywood hardwood floors from 1960 refinished to mint condition and modern baseboard molding throughout entire living area. LED Recessed lighting and modern fixtures throughout house. Upgraded remodeled eat-in-kitchen in 2013 with cherry wood cabinets, granite counter tops, Italian tile back splash, European style ceramic tile floors, lighting under cabinets and stainless steel appliances. Updated bathroom in 2013 with granite counter sinks, tile floor and mosaic wall tile. Modern Pagosa Springs stacked stone fireplace with marble face and crown molding around frame. Two generous size bedrooms with large closets and new wall-to-wall carpeting installed in 2014. Large cedar walk-in closet in hallway. New 6 pane doors throughout. Partially floored full attic. Updated heated Sun room with beautiful wood French doors, ceramic tile floor, stain-glass windows and heat/AC which is filled with character and leads to rear patio great for entertaining! Full, unfinished basement with french drain, half bathroom, and access door to garage from basement - just waiting to be turned into a finished family room! Spacious full-size garage with custom epoxy coated floor perfect for showcasing a classic car. NEW ROOF - 2014 (transferable warranty), New 200amp electrical service. Heater, central air and water heater systems maintained yearly. Maintenance free exterior, newer windows, siding, exterior doors & gutters with screens. All fresh concrete around entire property's perimeter. GFCI receptacles have been installed around property's exterior. All appliances are included in the sale. Large private rear yard w/ large 30x12 stone patio & shed. Entire property has been professionally landscaped. Across from the beautiful Commonwealth golf course with beautiful views of the golf course from your front windows. Also close to the high school, police, firehouse, fine dining and major highways. Award winning Hatboro-Horsham School District. A Must See!!! Seller is a PA Licensed Real Estate Associate Broker.
This property is off market, which means it's not currently listed for sale or rent on Zillow. This may be different from what's available on other websites or public sources.
