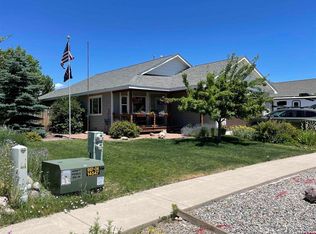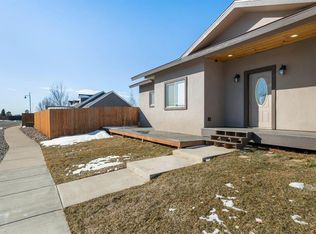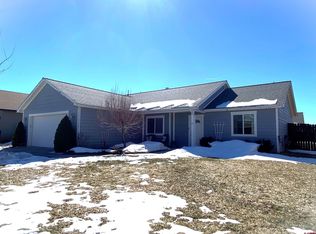Seller is willing to PAY up to $6,000 in Buyer's closing costs. Meticulously Maintained Home in a Great Family Neighborhood. Entering the front door you are greeted with a spacious great room with vaulted ceilings. There are tons of beautiful kitchen cabinets, gleaming floors, stainless appliances and a pantry. Stylish and contemporary lighting fixtures and fans through out the house. Master Suite is on the main level with a huge walk-in closet and a luxurious bath with jetted tub, separate shower stall and two vessel sinks. The second and third bedrooms will accommodate queen size beds and are away from the master suite. Upstairs is a Theater/Game room with mini bar and a half bath. The projector, screen and mini frig are included. Property has an over sized 2 1/2 car attached garage and a fenced rear yard. Children can walk to the grade school, approximately 3 blocks away.
This property is off market, which means it's not currently listed for sale or rent on Zillow. This may be different from what's available on other websites or public sources.



