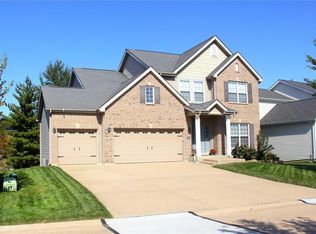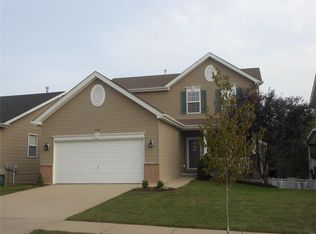Closed
Listing Provided by:
Nicholas J Huscroft 330-249-3499,
Chosen Realty, LLC
Bought with: Compass Realty Group
Price Unknown
829 Harding St, Saint Peters, MO 63376
4beds
3,512sqft
Single Family Residence
Built in 2016
8,712 Square Feet Lot
$606,200 Zestimate®
$--/sqft
$3,156 Estimated rent
Home value
$606,200
$564,000 - $655,000
$3,156/mo
Zestimate® history
Loading...
Owner options
Explore your selling options
What's special
This stunning 1.5 story home in St. Peters was built in 2016 by McKelvey and is the Provence model with 3,512 sq. feet. This home features 9'ceilings on the first floor, an expansive owners suite with a spacious master bath, hardwood flooring throughout most of the first floor and newly installed plush carpet. The second floor includes a step up media room, 3 bedrooms with a Jack and Jill bath as well as another full bath. The kitchen in the Provence has large 42' cabinets with a large custom granite island and many upgrades throughout the entire home. The 3 car garage has been insulated, painted, and has a Tesla charging station. This property sits on a sizable lot of 8,712 sq.ft. Don't miss out on the opportunity to own this modern and meticulously-maintained home in a desirable location and school district. Showing is by appointment only.
Zillow last checked: 8 hours ago
Listing updated: April 28, 2025 at 06:36pm
Listing Provided by:
Nicholas J Huscroft 330-249-3499,
Chosen Realty, LLC
Bought with:
Olga Verschoore, 2012017967
Compass Realty Group
Source: MARIS,MLS#: 24057128 Originating MLS: St. Louis Association of REALTORS
Originating MLS: St. Louis Association of REALTORS
Facts & features
Interior
Bedrooms & bathrooms
- Bedrooms: 4
- Bathrooms: 4
- Full bathrooms: 3
- 1/2 bathrooms: 1
- Main level bathrooms: 2
- Main level bedrooms: 1
Primary bedroom
- Features: Floor Covering: Carpeting, Wall Covering: Some
- Level: Main
- Area: 255
- Dimensions: 15x17
Bedroom
- Features: Floor Covering: Carpeting, Wall Covering: Some
- Level: Upper
- Area: 242
- Dimensions: 22x11
Primary bathroom
- Features: Floor Covering: Ceramic Tile, Wall Covering: Some
- Level: Main
- Area: 180
- Dimensions: 12x15
Bathroom
- Features: Floor Covering: Vinyl, Wall Covering: None
- Level: Upper
- Area: 50
- Dimensions: 10x5
Breakfast room
- Features: Floor Covering: Laminate, Wall Covering: None
- Level: Main
- Area: 150
- Dimensions: 10x15
Dining room
- Features: Floor Covering: Carpeting, Wall Covering: Some
- Level: Main
- Area: 143
- Dimensions: 13x11
Family room
- Features: Floor Covering: Carpeting, Wall Covering: Some
- Level: Upper
- Area: 289
- Dimensions: 17x17
Hearth room
- Features: Floor Covering: Laminate, Wall Covering: Some
- Level: Main
- Area: 180
- Dimensions: 12x15
Kitchen
- Features: Floor Covering: Laminate, Wall Covering: None
- Level: Main
- Area: 180
- Dimensions: 12x15
Living room
- Features: Floor Covering: Laminate, Wall Covering: Some
- Level: Main
- Area: 289
- Dimensions: 17x17
Heating
- Forced Air, Space Heater, Natural Gas
Cooling
- Central Air, Electric
Appliances
- Included: Dishwasher, Disposal, Dryer, Free-Standing Range, Gas Cooktop, Microwave, Gas Range, Gas Oven, Refrigerator, Stainless Steel Appliance(s), Washer, Humidifier, Gas Water Heater
Features
- Coffered Ceiling(s), Open Floorplan, High Ceilings, High Speed Internet, Tub
- Flooring: Carpet, Hardwood
- Doors: Panel Door(s), Sliding Doors
- Windows: Window Treatments, Low Emissivity Windows, Insulated Windows
- Basement: Unfinished,Walk-Out Access
- Number of fireplaces: 1
- Fireplace features: Insert, Ventless, Great Room
Interior area
- Total structure area: 3,512
- Total interior livable area: 3,512 sqft
- Finished area above ground: 3,512
Property
Parking
- Total spaces: 3
- Parking features: Attached, Garage, Garage Door Opener, Storage, Workshop in Garage
- Attached garage spaces: 3
Accessibility
- Accessibility features: Accessible Doors
Features
- Levels: Two
- Patio & porch: Patio, Covered
Lot
- Size: 8,712 sqft
- Dimensions: 80' x 108' x 80' x 110'
- Features: Adjoins Common Ground
Details
- Parcel number: 20063A49900002D.0000000
- Special conditions: Standard
- Other equipment: Satellite Dish
Construction
Type & style
- Home type: SingleFamily
- Architectural style: Other
- Property subtype: Single Family Residence
Materials
- Stone Veneer, Brick Veneer, Vinyl Siding
Condition
- Year built: 2016
Utilities & green energy
- Sewer: Public Sewer
- Water: Public
- Utilities for property: Natural Gas Available
Community & neighborhood
Security
- Security features: Security Lights, Smoke Detector(s)
Location
- Region: Saint Peters
- Subdivision: Bellemeade #1
HOA & financial
HOA
- HOA fee: $350 annually
- Services included: Other
Other
Other facts
- Listing terms: Conventional
- Ownership: Owner by Contract
Price history
| Date | Event | Price |
|---|---|---|
| 10/28/2024 | Sold | -- |
Source: | ||
| 9/17/2024 | Pending sale | $604,500$172/sqft |
Source: | ||
| 9/8/2024 | Listed for sale | $604,500$172/sqft |
Source: | ||
| 5/31/2016 | Sold | -- |
Source: Public Record Report a problem | ||
Public tax history
| Year | Property taxes | Tax assessment |
|---|---|---|
| 2025 | -- | $108,986 +8.4% |
| 2024 | $7,134 +0.1% | $100,535 |
| 2023 | $7,128 +18.3% | $100,535 +26.3% |
Find assessor info on the county website
Neighborhood: 63376
Nearby schools
GreatSchools rating
- 4/10Lewis & Clark Elementary SchoolGrades: 3-5Distance: 0.6 mi
- 9/10Dr. Bernard J. Dubray Middle SchoolGrades: 6-8Distance: 0.1 mi
- 8/10Ft. Zumwalt East High SchoolGrades: 9-12Distance: 1.9 mi
Schools provided by the listing agent
- Elementary: St. Peters Elem.
- Middle: Dubray Middle
- High: Ft. Zumwalt East High
Source: MARIS. This data may not be complete. We recommend contacting the local school district to confirm school assignments for this home.
Get a cash offer in 3 minutes
Find out how much your home could sell for in as little as 3 minutes with a no-obligation cash offer.
Estimated market value$606,200
Get a cash offer in 3 minutes
Find out how much your home could sell for in as little as 3 minutes with a no-obligation cash offer.
Estimated market value
$606,200

