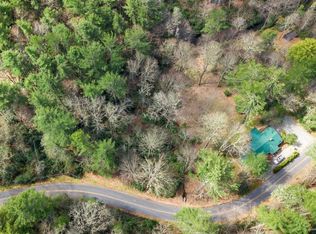Wonderful historic property which has been lovingly cared for by the same family since 1945. Beautifully updated and in immaculate condition, the "New England Salt Box" home was expanded in 2002. The gracious circular, stamped and stained driveway is just the beginning of the special attributes which includes a great view of Mirror Lake across the Mirror Lake bridge. A decorative cupola, complete with copper whale weathervane was brought from Nantucket. The 2.28 acres has been professionally designed and is perfect for gardening or just enjoying a stroll to the private dock on Mirror Lake. There are 25 hemlock trees near the house which were treated over the years to protect and preserve them. When the home was renovated, chestnut wood and reclaimed wide heavy timbers were used throughout the home. All of the chestnut cabinets, paneling and wainscoting are reclaimed wood. The original hand-rolled glass pane windows which slide into the walls were preserved wherever possible. Entertaining is a breeze with a large deck and gazebo which overlooks the gardens and the view. A path lined with stones leads to native boulder steps down to a landing and a small dock on Mirror lake with a row boat, canoe and decorative pergola at the lakeshore. The master wing in the rear of the home was an addition and includes a lovely seating area around a gas fireplace, beautiful wood built in bookcases and desk area plus a large walk-in closet and updated bath. Upstairs are three wonderful guest bedrooms, one of which could be a second master suite.
This property is off market, which means it's not currently listed for sale or rent on Zillow. This may be different from what's available on other websites or public sources.
