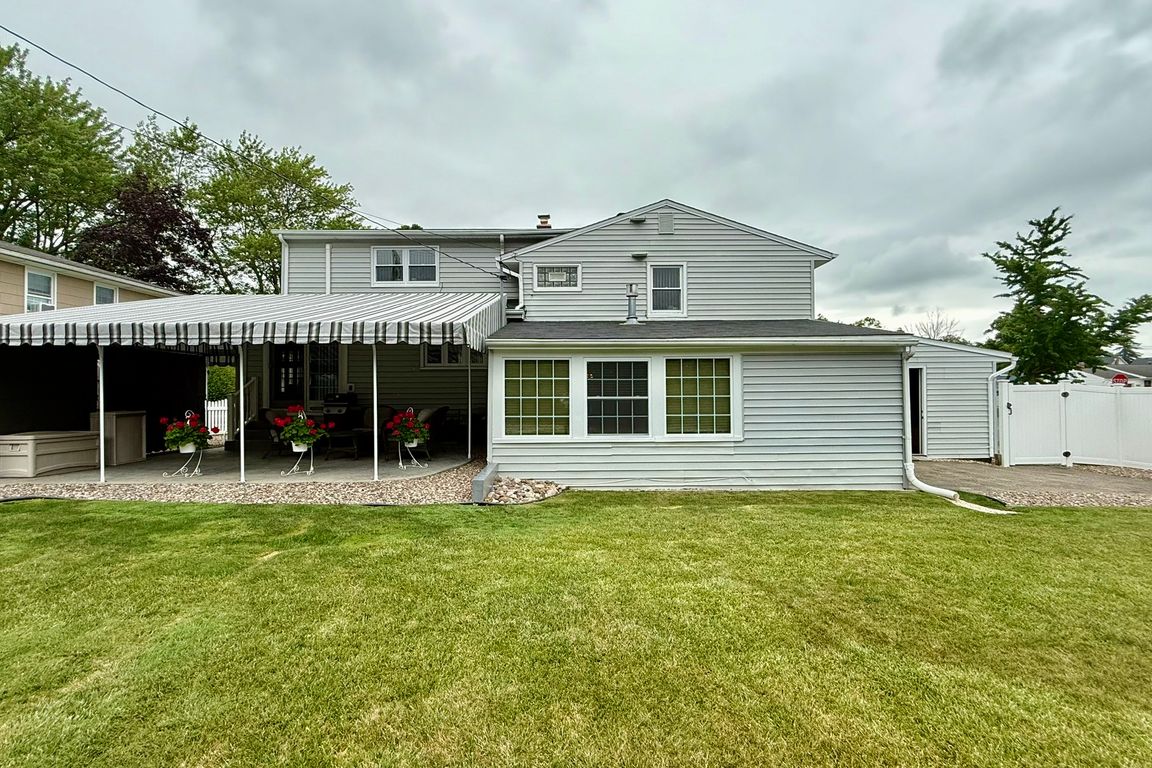
For sale
$395,000
4beds
2,040sqft
829 Deerfield Dr, North Tonawanda, NY 14120
4beds
2,040sqft
Single family residence
Built in 1966
9,051 sqft
2 Attached garage spaces
$194 price/sqft
What's special
Vinyl and brick homeTwo attached garage spacesFully fenced yardGlass block windowsBrand new windowsModern fully applianced kitchenSpacious half bath
Introducing 829 Deerfield Drive in North Tonawanda's high demand Wurlitzer Park Village! This incredibly handsome vinyl & brick home will be sure to check all of the boxes on your housing needs list. Immediately upon arrival you'll notice that the entire property has been lovingly & proudly cared for. This 2,000+ ...
- 11 days
- on Zillow |
- 2,142 |
- 96 |
Source: NYSAMLSs,MLS#: B1621791 Originating MLS: Buffalo
Originating MLS: Buffalo
Travel times
Living Room
Dining Room
Kitchen
Foyer
Family Room
Family Room
Flex Room
Primary Bedroom
Bedroom
Bedroom
Bedroom
Garage
Garage
Basement
Laundry Room (Unfinished)
Utility Closet (Unfinished)
Zillow last checked: 7 hours ago
Listing updated: July 20, 2025 at 10:00am
Listing by:
Howard Hanna WNY Inc 800-422-7636,
Vienna Laurendi 716-430-5118
Source: NYSAMLSs,MLS#: B1621791 Originating MLS: Buffalo
Originating MLS: Buffalo
Facts & features
Interior
Bedrooms & bathrooms
- Bedrooms: 4
- Bathrooms: 2
- Full bathrooms: 1
- 1/2 bathrooms: 1
- Main level bathrooms: 1
Bedroom 1
- Level: Third
Bedroom 2
- Level: Third
Bedroom 3
- Level: Third
Bedroom 4
- Level: Fourth
Basement
- Level: Basement
Den
- Level: First
Dining room
- Level: Second
Family room
- Level: First
Foyer
- Level: First
Kitchen
- Level: Second
Laundry
- Level: Basement
Living room
- Level: Second
Heating
- Ductless, Gas, Zoned, Forced Air
Cooling
- Ductless, Zoned, Central Air
Appliances
- Included: Dishwasher, Gas Oven, Gas Range, Gas Water Heater, Refrigerator
- Laundry: In Basement
Features
- Ceiling Fan(s), Den, Entrance Foyer, Eat-in Kitchen, Separate/Formal Living Room, Pull Down Attic Stairs, Sliding Glass Door(s)
- Flooring: Carpet, Ceramic Tile, Hardwood, Luxury Vinyl, Varies
- Doors: Sliding Doors
- Basement: Full,Partially Finished,Sump Pump
- Attic: Pull Down Stairs
- Number of fireplaces: 1
Interior area
- Total structure area: 2,040
- Total interior livable area: 2,040 sqft
- Finished area below ground: 260
Video & virtual tour
Property
Parking
- Total spaces: 2
- Parking features: Attached, Garage, Storage, Garage Door Opener
- Attached garage spaces: 2
Features
- Stories: 4
- Patio & porch: Open, Patio, Porch
- Exterior features: Awning(s), Concrete Driveway, Fully Fenced, Patio
- Fencing: Full
Lot
- Size: 9,051.77 Square Feet
- Dimensions: 75 x 120
- Features: Corner Lot, Rectangular, Rectangular Lot, Residential Lot
Details
- Additional structures: Shed(s), Storage
- Parcel number: 2912001760160001010000
- Special conditions: Standard
Construction
Type & style
- Home type: SingleFamily
- Architectural style: Split Level
- Property subtype: Single Family Residence
Materials
- Brick, Vinyl Siding
- Foundation: Block
- Roof: Asphalt
Condition
- Resale
- Year built: 1966
Utilities & green energy
- Electric: Circuit Breakers
- Sewer: Connected
- Water: Connected, Public
- Utilities for property: Cable Available, Sewer Connected, Water Connected
Community & HOA
Community
- Subdivision: Wurlitzer Park Pt 02
Location
- Region: North Tonawanda
Financial & listing details
- Price per square foot: $194/sqft
- Tax assessed value: $138,900
- Annual tax amount: $7,135
- Date on market: 7/11/2025
- Listing terms: Conventional,FHA,Private Financing Available,VA Loan