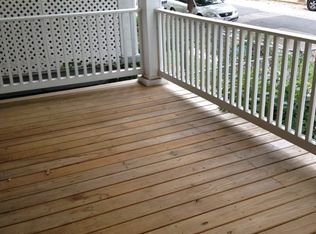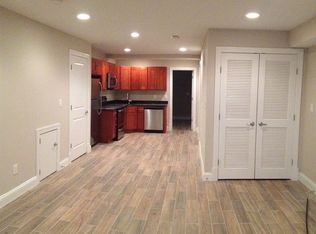JUST LISTED - Amazing REHAB OPPORTUNITY in Petworth! Offers to be reviewed Tues, Nov 24 at 1PM. This Federal style home in the super sought after Petworth neighborhood has major rehab potential. Great 1424 SF main house with deep backyard and unfinished 576 SF basement. A timely opportunity for builders or buyers looking for a smart way into a competitive NW DC neighborhood. Main level offers a large living room and formal dining room, with a bump-out sunroom at the back of the home. Three bedrooms upstairs with a full bath. The 576 SF unfinished basement with full bath is your blank canvas so let your imagination soar: Guest suite, home office, laundry room, recreation room, music room and more! Excellent investment opportunity and great price to own a part of Petworth! Close to Sherman Circle Park, Howard University, National Zoo, and all the dining and shopping that Petworth and NW DC has to offer. Less than one mile to Metro. Sold strictly "AS-IS." Petworth has a strong sense of community and a porch culture where residents stroll down streets and shout hello to their neighbors. It is a neighborhood with a tradition of supporting and celebrating one another whether it's raking leaves or shoveling snow for others or attending the free Petworth Jazz Project or the Celebrate Petworth Festival. Petworth residents come together in the very best ways!
This property is off market, which means it's not currently listed for sale or rent on Zillow. This may be different from what's available on other websites or public sources.


