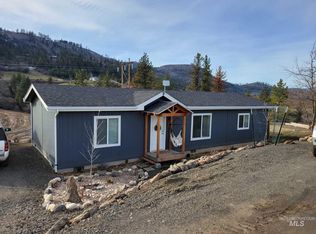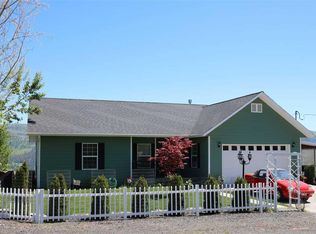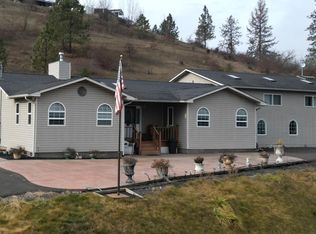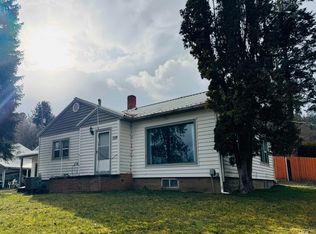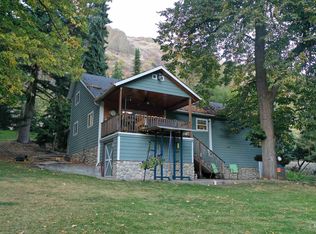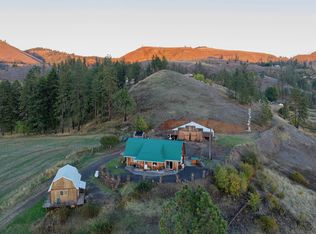Motivated Sellers!! 3600+ Sq Ft Turnkey custom home with absolutely breathtaking views on .80 acres. Sellers love this home, but work is taking them away. Every room is perfect and move in ready. Office with view of entryway. Bonus Room in Basement would be great for playroom, extra office or craft room. Extra play area/movie room upstairs. Four bedrooms and three full bathrooms. Beautiful modern kitchen with a gorgeous view of the valley. Spacious Master Bedroom and private bathroom and walk in closet all on the main level. Lots of hidden storage. Unexpected workshop on bottom level. New roof with 50 yr warranty. HUGE 14X80Ft Trex deck installed in March. Tesla Charger in garage. Transfer Switch for Generator installed, and Generator is included!! Freshly landscaped stairs to access the property below the deck just finished. Too many positives to mention. This is a MUST SEE! Don't forget to check out the VIDEO!!
Active
Price cut: $20K (2/17)
$565,000
829 Crest, Kamiah, ID 83536
4beds
3baths
3,625sqft
Est.:
Single Family Residence
Built in 2007
0.8 Acres Lot
$558,400 Zestimate®
$156/sqft
$-- HOA
What's special
Beautiful modern kitchenBreathtaking viewsBonus room in basementLots of hidden storageSpacious master bedroom
- 17 days |
- 923 |
- 32 |
Likely to sell faster than
Zillow last checked: 8 hours ago
Listing updated: February 17, 2026 at 08:35am
Listed by:
Marcia Eades 208-935-7669,
Idaho Country Properties
Source: IMLS,MLS#: 98973748
Tour with a local agent
Facts & features
Interior
Bedrooms & bathrooms
- Bedrooms: 4
- Bathrooms: 3
- Main level bathrooms: 2
- Main level bedrooms: 1
Primary bedroom
- Level: Main
- Area: 299
- Dimensions: 13 x 23
Bedroom 2
- Level: Upper
- Area: 192
- Dimensions: 12 x 16
Bedroom 3
- Level: Upper
- Area: 168
- Dimensions: 12 x 14
Bedroom 4
- Level: Lower
- Area: 168
- Dimensions: 12 x 14
Family room
- Level: Lower
- Area: 368
- Dimensions: 16 x 23
Kitchen
- Level: Main
- Area: 154
- Dimensions: 11 x 14
Living room
- Level: Main
- Area: 437
- Dimensions: 19 x 23
Office
- Level: Main
Heating
- Electric, Forced Air, Wood
Cooling
- Central Air
Appliances
- Included: Electric Water Heater, Dishwasher, Oven/Range Freestanding, Refrigerator
Features
- Bath-Master, Bed-Master Main Level, Den/Office, Formal Dining, Family Room, Great Room, Double Vanity, Walk-In Closet(s), Pantry, Kitchen Island, Number of Baths Main Level: 2, Number of Baths Upper Level: 1, Bonus Room Size: 16x19, Bonus Room Level: Upper
- Flooring: Carpet
- Has basement: No
- Has fireplace: No
Interior area
- Total structure area: 3,625
- Total interior livable area: 3,625 sqft
- Finished area above ground: 2,863
- Finished area below ground: 762
Property
Parking
- Total spaces: 2
- Parking features: Attached, Electric Vehicle Charging Station(s), Driveway
- Attached garage spaces: 2
- Has uncovered spaces: Yes
- Details: Garage: 23x24
Features
- Levels: Two Story w/ Below Grade
- Patio & porch: Covered Patio/Deck
- Fencing: Partial,Vinyl
- Has view: Yes
Lot
- Size: 0.8 Acres
- Features: 1/2 - .99 AC, Views
Details
- Parcel number: RP05100000070
Construction
Type & style
- Home type: SingleFamily
- Property subtype: Single Family Residence
Materials
- Frame, Metal Siding, Vinyl Siding
- Roof: Composition
Condition
- Year built: 2007
Utilities & green energy
- Water: Public
- Utilities for property: Sewer Connected, Electricity Connected
Community & HOA
Community
- Subdivision: Prince
Location
- Region: Kamiah
Financial & listing details
- Price per square foot: $156/sqft
- Tax assessed value: $708,245
- Annual tax amount: $1,306
- Date on market: 2/4/2026
- Ownership: Fee Simple
- Electric utility on property: Yes
- Road surface type: Paved
Estimated market value
$558,400
$530,000 - $586,000
$2,816/mo
Price history
Price history
Price history is unavailable.
Public tax history
Public tax history
| Year | Property taxes | Tax assessment |
|---|---|---|
| 2025 | -- | $708,245 +3.1% |
| 2024 | $2,774 +112.3% | $687,111 +23% |
| 2023 | $1,307 -56.9% | $558,402 +19.2% |
| 2022 | $3,029 -4.4% | $468,271 +27.1% |
| 2021 | $3,169 +11.2% | $368,439 +22.2% |
| 2020 | $2,850 +23.9% | $301,506 +15% |
| 2018 | $2,299 -93.7% | $262,154 |
| 2017 | $36,444 +4013.4% | $262,154 +13.1% |
| 2015 | $886 | $231,708 +2.6% |
| 2011 | -- | $225,796 -2.3% |
| 2010 | -- | $231,030 |
Find assessor info on the county website
BuyAbility℠ payment
Est. payment
$3,001/mo
Principal & interest
$2686
Property taxes
$315
Climate risks
Neighborhood: 83536
Nearby schools
GreatSchools rating
- 3/10Kamiah Middle SchoolGrades: 4-8Distance: 0.3 mi
- 1/10Kamiah High SchoolGrades: 9-12Distance: 0.4 mi
- NAKamiah Elementary SchoolGrades: PK-3Distance: 0.5 mi
Schools provided by the listing agent
- Elementary: Kamiah
- Middle: Kamiah Jr. High
- High: Kamiah
- District: Kamiah School District #304
Source: IMLS. This data may not be complete. We recommend contacting the local school district to confirm school assignments for this home.
