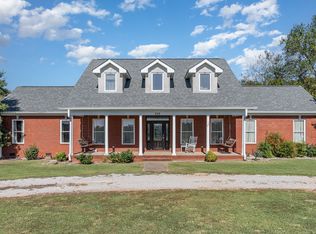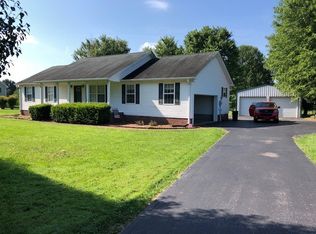Outstanding brick home with beautiful views. Custom built builder's home, with four bedrooms. The home is over 2500 square feet, with sand and stain hardwood flooring, large rooms with master bedroom on main level.
This property is off market, which means it's not currently listed for sale or rent on Zillow. This may be different from what's available on other websites or public sources.

