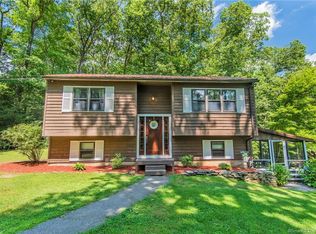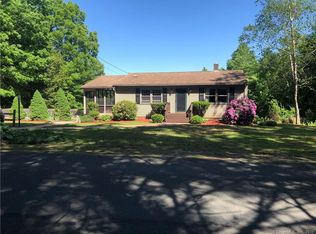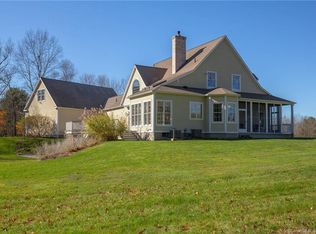Sold for $424,900
$424,900
829 Brickyard Road, Woodstock, CT 06281
3beds
2,176sqft
Single Family Residence
Built in 1977
3.7 Acres Lot
$468,600 Zestimate®
$195/sqft
$2,763 Estimated rent
Home value
$468,600
$445,000 - $497,000
$2,763/mo
Zestimate® history
Loading...
Owner options
Explore your selling options
What's special
It's not often you get the opportunity to live in a home that feels like you're on permanent vacation. This is your chance. Nestled on a serene and wooded 3.70 acre lot. This beautiful, one-of-a-kind, log home is the perfect blend of rustic and modern. Immediately upon entry, you'll feel right at home. The focal point of the home, the living room, is spacious and cozy all at the same time. It's cathedral ceilings extend to the kitchen and dining room, which also share it's more open concept layout, and the gorgeous wood-burning stone fireplace is perfect for those cold, snowy New England winters. The fireplace can also easily heat the home with it's installed heatilator. The remodeled kitchen comes complete with shaker style cabinets, stone backsplash, under-cabinet lighting and a brand-new refrigerator. Heading downstairs reveals the spacious walkout basement. On one side is a fully finished recreation room with a full bathroom and a dry bar, perfect for entertaining or honing your bartending skills. On the other, is the laundry area and plenty of space for storage or a workshop! The exterior is equally as stunning. A huge, 3-car detached garage has all the space you could ever need, with more storage on the second level and a separate electric panel. A newer back deck and a serene covered front porch are ideal spots to relax and take in the beauty that surround this slice of paradise. Only 10 minutes from Southbridge Hospital. Don't miss this one!
Zillow last checked: 8 hours ago
Listing updated: July 09, 2024 at 08:19pm
Listed by:
Joseph Malone 860-997-5173,
Coldwell Banker Realty 860-644-2461
Bought with:
Rebecca Manchester
Redfin Corporation
Source: Smart MLS,MLS#: 170594193
Facts & features
Interior
Bedrooms & bathrooms
- Bedrooms: 3
- Bathrooms: 2
- Full bathrooms: 2
Primary bedroom
- Level: Main
- Area: 273 Square Feet
- Dimensions: 13 x 21
Bedroom
- Level: Main
- Area: 102 Square Feet
- Dimensions: 8.5 x 12
Bedroom
- Level: Main
- Area: 132 Square Feet
- Dimensions: 11 x 12
Bathroom
- Level: Main
- Area: 72 Square Feet
- Dimensions: 6 x 12
Bathroom
- Level: Lower
- Area: 31.5 Square Feet
- Dimensions: 4.5 x 7
Dining room
- Level: Main
- Area: 192 Square Feet
- Dimensions: 12 x 16
Great room
- Level: Main
- Area: 346.5 Square Feet
- Dimensions: 16.5 x 21
Kitchen
- Level: Main
- Area: 60 Square Feet
- Dimensions: 6 x 10
Heating
- Baseboard, Oil
Cooling
- Ceiling Fan(s), Window Unit(s)
Appliances
- Included: Electric Range, Microwave, Refrigerator, Dishwasher, Washer, Dryer, Water Heater
- Laundry: Lower Level
Features
- Smart Thermostat
- Windows: Storm Window(s), Thermopane Windows
- Basement: Full
- Attic: Access Via Hatch
- Number of fireplaces: 1
Interior area
- Total structure area: 2,176
- Total interior livable area: 2,176 sqft
- Finished area above ground: 1,496
- Finished area below ground: 680
Property
Parking
- Total spaces: 3
- Parking features: Detached, Driveway, Unpaved, Gravel
- Garage spaces: 3
- Has uncovered spaces: Yes
Features
- Patio & porch: Deck, Porch
Lot
- Size: 3.70 Acres
- Features: Non Conforming Lot
Details
- Parcel number: 1739332
- Zoning: 0
- Other equipment: Generator Ready
Construction
Type & style
- Home type: SingleFamily
- Architectural style: Ranch,Log
- Property subtype: Single Family Residence
Materials
- Log
- Foundation: Concrete Perimeter
- Roof: Fiberglass
Condition
- New construction: No
- Year built: 1977
Utilities & green energy
- Sewer: Septic Tank
- Water: Well
Green energy
- Energy efficient items: Windows
Community & neighborhood
Location
- Region: Woodstock
Price history
| Date | Event | Price |
|---|---|---|
| 11/29/2023 | Sold | $424,900$195/sqft |
Source: | ||
| 9/27/2023 | Pending sale | $424,900$195/sqft |
Source: | ||
| 9/22/2023 | Listed for sale | $424,900$195/sqft |
Source: | ||
Public tax history
| Year | Property taxes | Tax assessment |
|---|---|---|
| 2025 | $5,756 +5.9% | $235,800 |
| 2024 | $5,433 +3% | $235,800 +0.2% |
| 2023 | $5,273 +7.5% | $235,300 |
Find assessor info on the county website
Neighborhood: 06281
Nearby schools
GreatSchools rating
- 7/10Woodstock Elementary SchoolGrades: PK-4Distance: 6.6 mi
- 5/10Woodstock Middle SchoolGrades: 5-8Distance: 7.9 mi
Schools provided by the listing agent
- Elementary: Woodstock
- Middle: Woodstock
- High: Woodstock Academy
Source: Smart MLS. This data may not be complete. We recommend contacting the local school district to confirm school assignments for this home.

Get pre-qualified for a loan
At Zillow Home Loans, we can pre-qualify you in as little as 5 minutes with no impact to your credit score.An equal housing lender. NMLS #10287.


