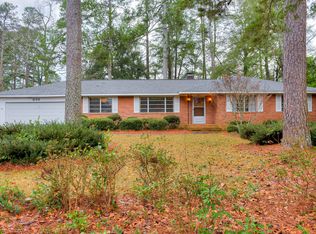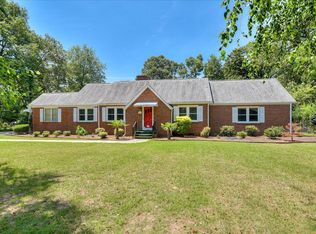Rare opportunity for house of this size on a large lot in midtown Aiken. Over 3000 square feet with mostly hardwood floors offers blend of original character and new updates with quick access to downtown and southside amenities. Three large flexible living areas provide ability to customize how the spaces are used and work for either formal or casual dining and sitting areas. Four bedrooms with master located at rear of home for privacy. Large spa like master bath with jetted tub, walk in closet. Bedrooms two and three have hardwood floors and fourth bedroom has new carpeting with a large walk in closet and built in bookshelves. Front living room has a woodburning fireplace and walks out to elevated front porch. Bright and spacious side great room has a 4x6 storage closet and french doors to ramped side entry. $1500 credit for new owners to select flooring of their choice. Double carport enters to rear foyer large enough to also accommodate office/study area.
This property is off market, which means it's not currently listed for sale or rent on Zillow. This may be different from what's available on other websites or public sources.

