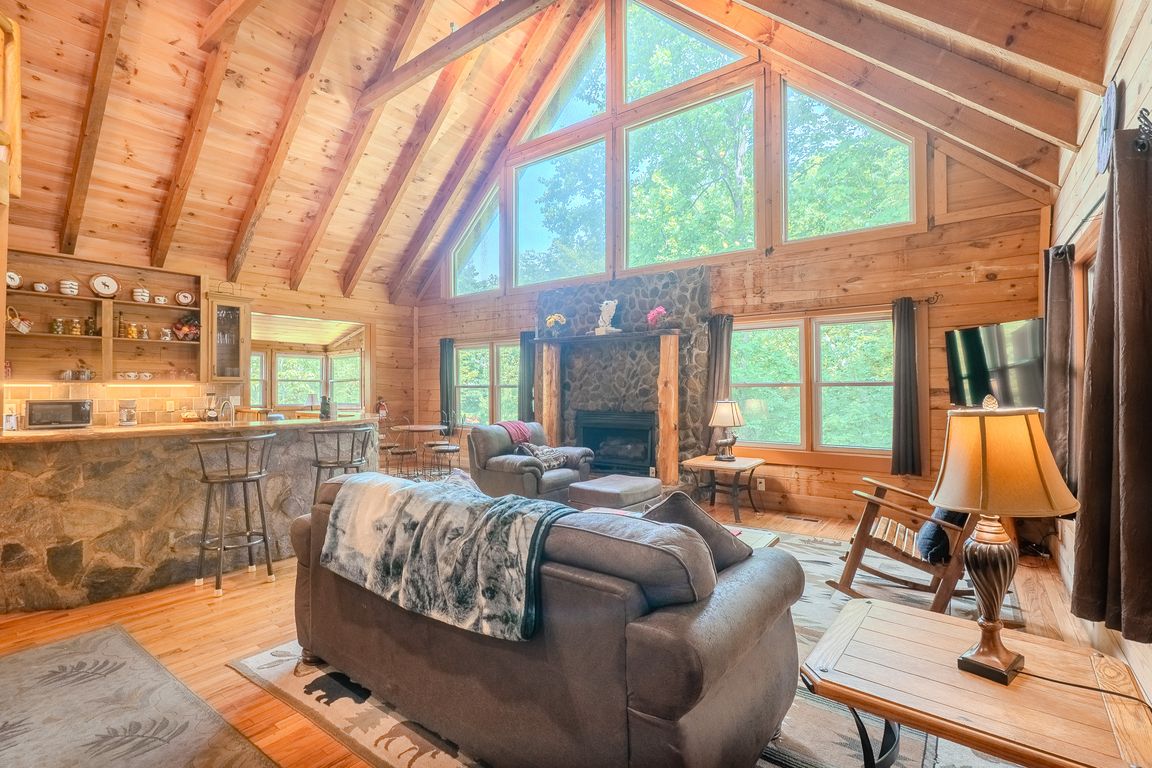
For sale
$799,700
3beds
3,456sqft
829 Boone Acres Ln, Pigeon Forge, TN 37863
3beds
3,456sqft
Single family residence
Built in 2000
1.30 Acres
0 Spaces
$231 price/sqft
What's special
Ridge viewAwesome wet barSounds of natureLarge game roomHuge covered deck areasDeck accessLounge area
Your Home Sold Guaranteed or I'll Buy It!* This property comes with $22,000+ in savings, guaranteed! We offer a stress free move that can happen immediately. If you are not completely satisfied with your investment at 24 months, we'll buy it back or sell it absolutely free-no questions asked. That's a ...
- 266 days |
- 431 |
- 16 |
Source: My State MLS,MLS#: 11412132
Travel times
Kitchen
Family Room
Dining Room
Zillow last checked: 7 hours ago
Listing updated: October 08, 2025 at 11:11am
Listed by:
Tannor Giles 865-365-1670,
Your Home Sold Guaranteed Realty TN 865-365-1670
Source: My State MLS,MLS#: 11412132
Facts & features
Interior
Bedrooms & bathrooms
- Bedrooms: 3
- Bathrooms: 4
- Full bathrooms: 3
- 1/2 bathrooms: 1
Basement
- Area: 0
Heating
- Electric, Propane, Other
Appliances
- Included: Dishwasher, Disposal, Dryer, Refrigerator, Microwave, Oven, Washer
Features
- Flooring: Hardwood, Tile
- Basement: Finished
- Number of fireplaces: 1
Interior area
- Total structure area: 3,456
- Total interior livable area: 3,456 sqft
- Finished area above ground: 3,456
Property
Features
- Stories: 3
- Patio & porch: Patio, Covered Porch, Enclosed Porch, Deck
- Has view: Yes
- View description: Lake, Mountain, Wooded
- Has water view: Yes
- Water view: Lake
Lot
- Size: 1.3 Acres
Details
- Parcel number: 106 033.12
- Lease amount: $0
Construction
Type & style
- Home type: SingleFamily
- Architectural style: Cabin
- Property subtype: Single Family Residence
Materials
- Log Siding
- Roof: Metal
Condition
- New construction: No
- Year built: 2000
Utilities & green energy
- Electric: Amps(0)
- Sewer: Private Septic
- Water: Municipal
Community & HOA
Community
- Subdivision: Bear Camp
HOA
- Has HOA: No
Location
- Region: Pigeon Forge
Financial & listing details
- Price per square foot: $231/sqft
- Tax assessed value: $463,300
- Annual tax amount: $2,742
- Date on market: 1/20/2025
- Date available: 01/20/2025
- Listing agreement: Exclusive