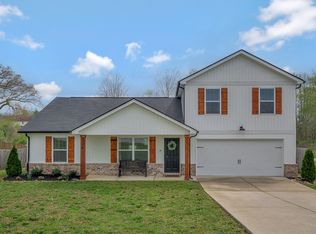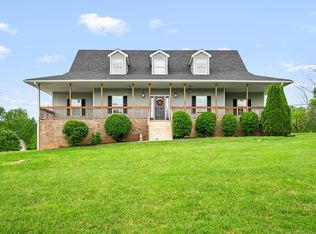Closed
$395,000
829 Blakemore Rd Lot 333, Dickson, TN 37055
4beds
1,887sqft
Single Family Residence, Residential
Built in 2022
0.65 Acres Lot
$400,900 Zestimate®
$209/sqft
$2,578 Estimated rent
Home value
$400,900
$381,000 - $421,000
$2,578/mo
Zestimate® history
Loading...
Owner options
Explore your selling options
What's special
Nason Homes New Construction located on a gorgeous 0.65 acre corner lot zoned for the new Burns Middle School! Recently completed New Construction home that stands out from the rest! The Primary Bedroom is located on the main floor with its own bathroom that includes dual vanities with granite countertops, a large shower, and walk-in closet. The Living Room and Kitchen are completely open to each other, connected by soaring vaulted ceilings creating an open, airy and bright living area. Upstairs, you'll find three bedrooms with vaulted ceilings and a large guest bathroom that has dual vanities lined with granite countertops. High Speed Internet is available, and this home is connected to Public Sewer! All of this and you're located only 3 miles from Downtown Dickson and 3 miles from I-40.
Zillow last checked: 8 hours ago
Listing updated: February 14, 2024 at 09:05am
Listing Provided by:
Bryce Bartow 615-491-8123,
Tennessee Family One Real Estate
Bought with:
Tommy Davidson, 286132
John Jones Real Estate LLC
Source: RealTracs MLS as distributed by MLS GRID,MLS#: 2457866
Facts & features
Interior
Bedrooms & bathrooms
- Bedrooms: 4
- Bathrooms: 3
- Full bathrooms: 2
- 1/2 bathrooms: 1
- Main level bedrooms: 1
Bedroom 1
- Area: 154 Square Feet
- Dimensions: 14x11
Bedroom 2
- Area: 90 Square Feet
- Dimensions: 10x9
Bedroom 3
- Area: 117 Square Feet
- Dimensions: 13x9
Bedroom 4
- Area: 140 Square Feet
- Dimensions: 14x10
Dining room
- Features: Combination
- Level: Combination
- Area: 110 Square Feet
- Dimensions: 11x10
Kitchen
- Features: Pantry
- Level: Pantry
- Area: 169 Square Feet
- Dimensions: 13x13
Living room
- Area: 204 Square Feet
- Dimensions: 17x12
Heating
- Electric, Heat Pump
Cooling
- Central Air, Electric
Appliances
- Included: Dishwasher, Microwave, Electric Oven, Electric Range
Features
- Ceiling Fan(s), Primary Bedroom Main Floor
- Flooring: Carpet, Laminate, Other, Vinyl
- Basement: Slab
- Has fireplace: No
Interior area
- Total structure area: 1,887
- Total interior livable area: 1,887 sqft
- Finished area above ground: 1,887
Property
Parking
- Total spaces: 2
- Parking features: Garage Door Opener, Garage Faces Front, Concrete, Driveway
- Attached garage spaces: 2
- Has uncovered spaces: Yes
Features
- Levels: Two
- Stories: 2
- Patio & porch: Porch, Covered
Lot
- Size: 0.65 Acres
- Dimensions: 91 x 215 x 123 x 239
Details
- Special conditions: Standard
Construction
Type & style
- Home type: SingleFamily
- Property subtype: Single Family Residence, Residential
Materials
- Brick, Vinyl Siding
Condition
- New construction: Yes
- Year built: 2022
Utilities & green energy
- Sewer: Public Sewer
- Water: Public
- Utilities for property: Electricity Available, Water Available
Community & neighborhood
Security
- Security features: Smoke Detector(s)
Location
- Region: Dickson
- Subdivision: Rolling Hills
Price history
| Date | Event | Price |
|---|---|---|
| 2/10/2023 | Sold | $395,000-3.6%$209/sqft |
Source: | ||
| 1/16/2023 | Pending sale | $409,900$217/sqft |
Source: | ||
| 12/13/2022 | Contingent | $409,900$217/sqft |
Source: | ||
| 11/13/2022 | Pending sale | $409,900$217/sqft |
Source: | ||
| 11/10/2022 | Listed for sale | $409,900$217/sqft |
Source: | ||
Public tax history
Tax history is unavailable.
Neighborhood: 37055
Nearby schools
GreatSchools rating
- 7/10Oakmont Elementary SchoolGrades: PK-5Distance: 0.8 mi
- 8/10Burns Middle SchoolGrades: 6-8Distance: 6.1 mi
- 5/10Dickson County High SchoolGrades: 9-12Distance: 3.2 mi
Schools provided by the listing agent
- Elementary: Oakmont Elementary
- Middle: Burns Middle School
- High: Dickson County High School
Source: RealTracs MLS as distributed by MLS GRID. This data may not be complete. We recommend contacting the local school district to confirm school assignments for this home.
Get a cash offer in 3 minutes
Find out how much your home could sell for in as little as 3 minutes with a no-obligation cash offer.
Estimated market value
$400,900

