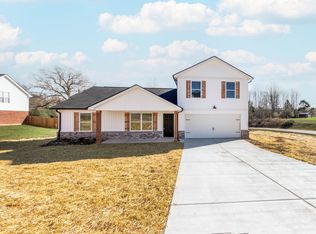Closed
$430,000
829 Blakemore Rd, Dickson, TN 37055
4beds
1,887sqft
Single Family Residence, Residential
Built in 2022
0.65 Acres Lot
$438,100 Zestimate®
$228/sqft
$2,494 Estimated rent
Home value
$438,100
$350,000 - $548,000
$2,494/mo
Zestimate® history
Loading...
Owner options
Explore your selling options
What's special
**Stunning 4-Bedroom Home with Modern Features** Welcome to your dream home! Built in 2022, this exquisite 4-bedroom, 2.5-bath residence perfectly blends modern design and comfort. As you enter, you're greeted by an expansive open living area, featuring impressive vaulted ceilings that enhance the spacious feel. Natural light pours in through large windows, creating a warm and inviting atmosphere. The gourmet kitchen is a chef's delight, boasting an oversized island, sleek cabinetry, and modern appliances. The adjacent walk-in pantry provides ample storage, keeping your kitchen organized and efficient. Whether you’re entertaining or enjoying a quiet meal, this space is designed for convenience and style. The primary bedroom, conveniently located on the main level, offers a serene retreat. It features an oversized walk-in closet and a luxurious en-suite bathroom with double vanities and elegant granite countertops, providing a perfect escape at the end of the day. Three additional bedrooms are thoughtfully designed with ample closet space, ideal for family members, guests, or a home office. Two and a half bathrooms throughout the home ensure everyone has their own space, making morning routines seamless. Step outside to your private oasis: a fully fenced backyard with a privacy fence, perfect for kids and pets to play safely. This outdoor space is great for summer barbecues or quiet evenings under the stars. It has recently been seeded and strawed for fresh growth! Located in a friendly community, you're just a short drive from schools, parks, shopping, and dining. With energy-efficient features and modern amenities, this home is ready for you to move in and start creating lasting memories. Schedule a tour today and experience the perfect blend of luxury and comfort!
Zillow last checked: 8 hours ago
Listing updated: June 12, 2025 at 11:32am
Listing Provided by:
Jessica Grogan 615-812-7103,
Parker Peery Properties
Bought with:
Misty James, 357866
Crye-Leike, Inc., REALTORS
Phillip James, 380433
Crye-Leike, Inc., REALTORS
Source: RealTracs MLS as distributed by MLS GRID,MLS#: 2814880
Facts & features
Interior
Bedrooms & bathrooms
- Bedrooms: 4
- Bathrooms: 3
- Full bathrooms: 2
- 1/2 bathrooms: 1
- Main level bedrooms: 1
Bedroom 1
- Features: Suite
- Level: Suite
- Area: 154 Square Feet
- Dimensions: 14x11
Bedroom 2
- Area: 90 Square Feet
- Dimensions: 10x9
Bedroom 3
- Area: 117 Square Feet
- Dimensions: 13x9
Bedroom 4
- Area: 140 Square Feet
- Dimensions: 14x10
Dining room
- Features: Combination
- Level: Combination
- Area: 110 Square Feet
- Dimensions: 11x10
Kitchen
- Features: Pantry
- Level: Pantry
- Area: 169 Square Feet
- Dimensions: 13x13
Living room
- Area: 204 Square Feet
- Dimensions: 17x12
Heating
- Central
Cooling
- Central Air
Appliances
- Included: Electric Oven, Cooktop, Dishwasher, Microwave
- Laundry: Electric Dryer Hookup, Washer Hookup
Features
- Ceiling Fan(s), Open Floorplan, Pantry, Walk-In Closet(s), High Speed Internet
- Flooring: Carpet, Laminate, Tile
- Basement: Slab
- Has fireplace: No
Interior area
- Total structure area: 1,887
- Total interior livable area: 1,887 sqft
- Finished area above ground: 1,887
Property
Parking
- Total spaces: 2
- Parking features: Garage Door Opener, Garage Faces Front, Concrete, Driveway
- Attached garage spaces: 2
- Has uncovered spaces: Yes
Features
- Levels: Two
- Stories: 2
- Patio & porch: Porch, Covered
- Fencing: Privacy
Lot
- Size: 0.65 Acres
- Dimensions: 234.65 x 108.49 IRR
- Features: Corner Lot, Private
Details
- Parcel number: 120H A 02300 000
- Special conditions: Standard
Construction
Type & style
- Home type: SingleFamily
- Property subtype: Single Family Residence, Residential
Materials
- Brick, Vinyl Siding
Condition
- New construction: No
- Year built: 2022
Utilities & green energy
- Sewer: Public Sewer
- Water: Public
- Utilities for property: Water Available
Community & neighborhood
Security
- Security features: Security System, Smoke Detector(s), Smart Camera(s)/Recording
Location
- Region: Dickson
- Subdivision: Rolling Hills Sub Sec 4
Price history
| Date | Event | Price |
|---|---|---|
| 6/12/2025 | Sold | $430,000-3.4%$228/sqft |
Source: | ||
| 5/3/2025 | Contingent | $445,000$236/sqft |
Source: | ||
| 4/9/2025 | Listed for sale | $445,000+12.7%$236/sqft |
Source: | ||
| 2/13/2023 | Sold | $395,000+558.3%$209/sqft |
Source: Public Record Report a problem | ||
| 6/3/2022 | Sold | $60,000$32/sqft |
Source: Public Record Report a problem | ||
Public tax history
| Year | Property taxes | Tax assessment |
|---|---|---|
| 2024 | $2,723 +24.8% | $113,450 +62.5% |
| 2023 | $2,181 +605.3% | $69,825 +605.3% |
| 2022 | $309 | $9,900 |
Find assessor info on the county website
Neighborhood: 37055
Nearby schools
GreatSchools rating
- 7/10Oakmont Elementary SchoolGrades: PK-5Distance: 0.8 mi
- 8/10Burns Middle SchoolGrades: 6-8Distance: 6.1 mi
- 5/10Dickson County High SchoolGrades: 9-12Distance: 3.2 mi
Schools provided by the listing agent
- Elementary: Oakmont Elementary
- Middle: Burns Middle School
- High: Dickson County High School
Source: RealTracs MLS as distributed by MLS GRID. This data may not be complete. We recommend contacting the local school district to confirm school assignments for this home.
Get a cash offer in 3 minutes
Find out how much your home could sell for in as little as 3 minutes with a no-obligation cash offer.
Estimated market value
$438,100
Get a cash offer in 3 minutes
Find out how much your home could sell for in as little as 3 minutes with a no-obligation cash offer.
Estimated market value
$438,100
