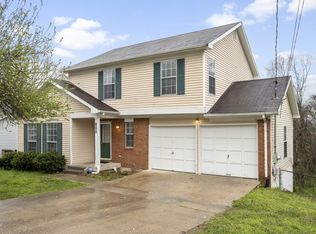Closed
$340,000
829 Bishopsgate Rd, Antioch, TN 37013
3beds
1,676sqft
Single Family Residence, Residential
Built in 1986
8,712 Square Feet Lot
$333,300 Zestimate®
$203/sqft
$1,977 Estimated rent
Home value
$333,300
$310,000 - $357,000
$1,977/mo
Zestimate® history
Loading...
Owner options
Explore your selling options
What's special
MOTIVATED SELLER! Welcome home to this 3 bed 2 full baths partial brick with vinyl siding home! This home has a new Lennox HVAC with UV Blue Light, newer roof and white washed brick. Galley Kitchen with eat in breakfast nook and freshly painted cabinets, 2 pantry’s, all new kitchen appliances and a separate dining room. Main bedroom has its own bath with double vanities tub/shower combo and large closets. Beautiful natural gas fireplace in the living room that steps out onto a wood deck that’s perfect for grilling and entertaining. Backyard privacy and mature trees. Come take a look at this one before it’s gone! *Home features a ring doorbell camera and backyard floodlight camera. Willing to leave the chair located on the back porch if requested.
Zillow last checked: 8 hours ago
Listing updated: August 23, 2024 at 11:08am
Listing Provided by:
Tommy Davidson 615-895-7677,
John Jones Real Estate LLC
Bought with:
Jenna Hickman, 358061
Reliant Realty ERA Powered
Source: RealTracs MLS as distributed by MLS GRID,MLS#: 2657373
Facts & features
Interior
Bedrooms & bathrooms
- Bedrooms: 3
- Bathrooms: 2
- Full bathrooms: 2
- Main level bedrooms: 3
Bedroom 1
- Area: 182 Square Feet
- Dimensions: 14x13
Bedroom 2
- Area: 154 Square Feet
- Dimensions: 14x11
Bedroom 3
- Area: 121 Square Feet
- Dimensions: 11x11
Dining room
- Features: Formal
- Level: Formal
- Area: 132 Square Feet
- Dimensions: 12x11
Kitchen
- Features: Eat-in Kitchen
- Level: Eat-in Kitchen
- Area: 180 Square Feet
- Dimensions: 10x18
Living room
- Area: 252 Square Feet
- Dimensions: 18x14
Heating
- Central
Cooling
- Central Air
Appliances
- Included: Electric Oven, Electric Range
Features
- Ceiling Fan(s), Walk-In Closet(s)
- Flooring: Carpet, Wood, Laminate
- Basement: Crawl Space
- Number of fireplaces: 1
- Fireplace features: Gas
Interior area
- Total structure area: 1,676
- Total interior livable area: 1,676 sqft
- Finished area above ground: 1,676
Property
Parking
- Total spaces: 4
- Parking features: Garage Faces Front, Driveway
- Attached garage spaces: 2
- Uncovered spaces: 2
Features
- Levels: One
- Stories: 1
- Patio & porch: Deck, Covered, Porch
Lot
- Size: 8,712 sqft
- Dimensions: 67 x 130
Details
- Parcel number: 149020B06500CO
- Special conditions: Standard
Construction
Type & style
- Home type: SingleFamily
- Property subtype: Single Family Residence, Residential
Materials
- Brick, Vinyl Siding
Condition
- New construction: No
- Year built: 1986
Utilities & green energy
- Sewer: Public Sewer
- Water: Public
- Utilities for property: Water Available
Community & neighborhood
Location
- Region: Antioch
- Subdivision: Piccadilly Square
HOA & financial
HOA
- Has HOA: Yes
- HOA fee: $72 annually
Price history
| Date | Event | Price |
|---|---|---|
| 8/23/2024 | Sold | $340,000-5.6%$203/sqft |
Source: | ||
| 7/2/2024 | Pending sale | $360,000$215/sqft |
Source: | ||
| 6/20/2024 | Price change | $360,000-4%$215/sqft |
Source: | ||
| 5/31/2024 | Listed for sale | $375,000+51.3%$224/sqft |
Source: | ||
| 10/19/2020 | Sold | $247,900+0.8%$148/sqft |
Source: | ||
Public tax history
| Year | Property taxes | Tax assessment |
|---|---|---|
| 2025 | -- | $83,725 +45.4% |
| 2024 | $1,873 | $57,575 |
| 2023 | $1,873 | $57,575 |
Find assessor info on the county website
Neighborhood: Piccadilly Square
Nearby schools
GreatSchools rating
- 5/10Una Elementary SchoolGrades: PK-5Distance: 1.1 mi
- 4/10Margaret Allen Middle SchoolGrades: 6-8Distance: 5.6 mi
- 3/10Antioch High SchoolGrades: 9-12Distance: 4.2 mi
Schools provided by the listing agent
- Elementary: Una Elementary
- Middle: Margaret Allen Montessori Magnet School
- High: Antioch High School
Source: RealTracs MLS as distributed by MLS GRID. This data may not be complete. We recommend contacting the local school district to confirm school assignments for this home.
Get a cash offer in 3 minutes
Find out how much your home could sell for in as little as 3 minutes with a no-obligation cash offer.
Estimated market value$333,300
Get a cash offer in 3 minutes
Find out how much your home could sell for in as little as 3 minutes with a no-obligation cash offer.
Estimated market value
$333,300
