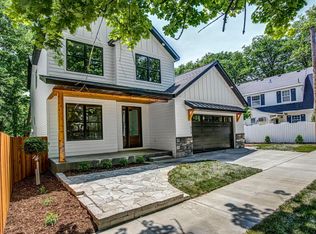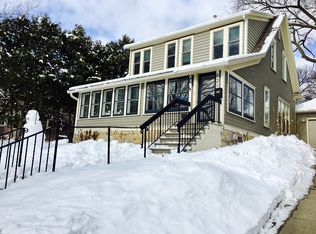Closed
$812,000
829 5th St SW, Rochester, MN 55902
3beds
3,568sqft
Single Family Residence
Built in 1922
6,969.6 Square Feet Lot
$844,000 Zestimate®
$228/sqft
$3,606 Estimated rent
Home value
$844,000
$768,000 - $928,000
$3,606/mo
Zestimate® history
Loading...
Owner options
Explore your selling options
What's special
Welcome to a one-of-a-kind and gracious home on a tree-lined street at the top of Pill Hill! This 1922 colonial will charm and impress you at every turn. High-end finishes and thoughtful touches abound, from the renovated kitchen with maple cabinetry and greenhouse window to the LL family room modeled on HMS Victory, Lord Nelson's famed ship! Expansive living room with wood-burning fireplace, gorgeous built-in bookcases and adjacent sunroom. Upstairs are 3 bedrooms and 2 full baths; the spacious and serene primary suite features private marble bath + adjacent dressing and sitting rooms. Outdoors, a beautifully landscaped retreat beckons, with a sprawling patio complete with built-in Weber grill and stone pizza oven, dining area and cute playhouse/storage shed--plus plenty of lawn for furry family members and backyard play!2-car attached tandem garage is a nice plus. Walk to Mayo campus as well as downtown shops + eateries. Don't miss this chance to own a home on the historic register!
Zillow last checked: 8 hours ago
Listing updated: October 30, 2025 at 11:02pm
Listed by:
Susan Bonne 612-202-9133,
VIBE Realty
Bought with:
Trudi Westberg
Keller Williams Premier Realty
Source: NorthstarMLS as distributed by MLS GRID,MLS#: 6576681
Facts & features
Interior
Bedrooms & bathrooms
- Bedrooms: 3
- Bathrooms: 3
- Full bathrooms: 2
- 3/4 bathrooms: 1
Bedroom 1
- Level: Upper
- Area: 270 Square Feet
- Dimensions: 18x15
Bedroom 2
- Level: Upper
- Area: 182 Square Feet
- Dimensions: 14x13
Bedroom 3
- Level: Upper
- Area: 100 Square Feet
- Dimensions: 10x10
Dining room
- Level: Main
- Area: 208 Square Feet
- Dimensions: 16x13
Family room
- Level: Lower
- Area: 330.75 Square Feet
- Dimensions: 24.5 x 13.5
Flex room
- Level: Upper
- Area: 10 Square Feet
- Dimensions: 10x01
Foyer
- Level: Main
- Area: 96 Square Feet
- Dimensions: 12x8
Kitchen
- Level: Main
- Area: 143 Square Feet
- Dimensions: 13x11
Library
- Level: Upper
- Area: 130 Square Feet
- Dimensions: 13x10
Living room
- Level: Main
- Area: 330 Square Feet
- Dimensions: 22x15
Patio
- Level: Main
- Area: 600 Square Feet
- Dimensions: 50x12
Sun room
- Level: Main
- Area: 110 Square Feet
- Dimensions: 11x10
Workshop
- Level: Lower
- Area: 155.25 Square Feet
- Dimensions: 13.5 x 11.5
Heating
- Hot Water, Radiator(s)
Cooling
- Ductless Mini-Split
Appliances
- Included: Dishwasher, Disposal, Dryer, Exhaust Fan, Gas Water Heater, Water Filtration System, Microwave, Range, Refrigerator, Washer, Water Softener Owned
Features
- Basement: Block,Daylight,Finished,Full,Sump Pump
- Number of fireplaces: 1
- Fireplace features: Living Room, Wood Burning
Interior area
- Total structure area: 3,568
- Total interior livable area: 3,568 sqft
- Finished area above ground: 2,532
- Finished area below ground: 414
Property
Parking
- Total spaces: 2
- Parking features: Attached, Concrete, Garage Door Opener, Insulated Garage, Tandem, Tuckunder Garage
- Attached garage spaces: 2
- Has uncovered spaces: Yes
- Details: Garage Dimensions (32x10), Garage Door Height (6), Garage Door Width (8)
Accessibility
- Accessibility features: None
Features
- Levels: Two
- Stories: 2
- Patio & porch: Patio
- Pool features: None
- Fencing: Full,Other
Lot
- Size: 6,969 sqft
- Dimensions: 102 x 70
- Features: Near Public Transit, Corner Lot, Many Trees
Details
- Foundation area: 1176
- Parcel number: 640222008131
- Zoning description: Residential-Single Family
Construction
Type & style
- Home type: SingleFamily
- Property subtype: Single Family Residence
Materials
- Brick/Stone, Cedar, Wood Siding, Frame
Condition
- Age of Property: 103
- New construction: No
- Year built: 1922
Utilities & green energy
- Electric: 150 Amp Service, Power Company: Rochester Public Utilities
- Gas: Natural Gas
- Sewer: City Sewer/Connected
- Water: City Water/Connected
Community & neighborhood
Location
- Region: Rochester
- Subdivision: Geisingers Sub
HOA & financial
HOA
- Has HOA: No
Other
Other facts
- Road surface type: Paved
Price history
| Date | Event | Price |
|---|---|---|
| 10/28/2024 | Sold | $812,000-3.3%$228/sqft |
Source: | ||
| 10/4/2024 | Pending sale | $840,000$235/sqft |
Source: | ||
| 9/14/2024 | Listed for sale | $840,000$235/sqft |
Source: | ||
Public tax history
| Year | Property taxes | Tax assessment |
|---|---|---|
| 2025 | $9,311 +25.8% | $684,300 +7.3% |
| 2024 | $7,404 | $637,800 +11.4% |
| 2023 | -- | $572,400 +7.4% |
Find assessor info on the county website
Neighborhood: Historic Southwest
Nearby schools
GreatSchools rating
- 8/10Folwell Elementary SchoolGrades: PK-5Distance: 0.5 mi
- 9/10Mayo Senior High SchoolGrades: 8-12Distance: 1.8 mi
- 5/10John Adams Middle SchoolGrades: 6-8Distance: 2.7 mi
Schools provided by the listing agent
- Elementary: Folwell
- Middle: John Adams
- High: Mayo
Source: NorthstarMLS as distributed by MLS GRID. This data may not be complete. We recommend contacting the local school district to confirm school assignments for this home.
Get a cash offer in 3 minutes
Find out how much your home could sell for in as little as 3 minutes with a no-obligation cash offer.
Estimated market value$844,000
Get a cash offer in 3 minutes
Find out how much your home could sell for in as little as 3 minutes with a no-obligation cash offer.
Estimated market value
$844,000

