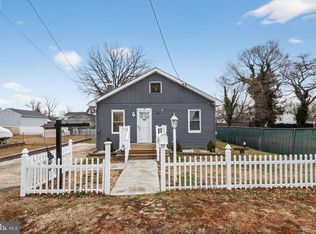Sold for $500,000
$500,000
829 3rd Ave, Croydon, PA 19021
4beds
2,187sqft
Single Family Residence
Built in ----
5,875 Square Feet Lot
$505,900 Zestimate®
$229/sqft
$2,934 Estimated rent
Home value
$505,900
$470,000 - $541,000
$2,934/mo
Zestimate® history
Loading...
Owner options
Explore your selling options
What's special
Stunning QUALITY New Construction with First-Floor Bedroom & High-End Upgrades! Welcome to this beautifully crafted 4-bedroom, 3 full-bath home, thoughtfully designed with luxury and functionality in mind. From the charming covered front porch, step into a soaring two-story foyer that opens to an expansive, light-filled first floor featuring an open-concept kitchen, dining, and living space—perfect for everyday living and entertaining. The gourmet kitchen is a chef’s dream, boasting an oversized solid stone breakfast bar, tile backsplash, under-cabinet and recessed lighting, and sleek stainless steel appliances. A sliding glass door leads from the living room to the back patio and fenced rear yard, creating a seamless indoor-outdoor flow. Conveniently located on the main level is a generously sized bedroom with private access to a full bath, ideal for guests or multigenerational living. Upstairs, retreat to the luxurious primary suite featuring a vaulted ceiling, two walk-in closets, and a spa-inspired ensuite with a double vanity and large tiled shower. Two additional spacious bedrooms share a stylishly tiled hall bath with a tub/shower combo, and the second-floor laundry adds everyday convenience. Perfectly located near major highways for easy commuting to Philadelphia or New York City, and just minutes from premier shopping, dining, and amenities—this home offers the perfect blend of style, space, and location.
Zillow last checked: 8 hours ago
Listing updated: August 26, 2025 at 02:59am
Listed by:
Christina Swain 267-397-6291,
Opus Elite Real Estate
Bought with:
Mike Chen, RM424964
Home Max Realty
Source: Bright MLS,MLS#: PABU2098094
Facts & features
Interior
Bedrooms & bathrooms
- Bedrooms: 4
- Bathrooms: 3
- Full bathrooms: 3
- Main level bathrooms: 1
Primary bedroom
- Level: Upper
- Area: 224 Square Feet
- Dimensions: 14 x 16
Bedroom 2
- Level: Upper
- Area: 160 Square Feet
- Dimensions: 16 x 10
Bedroom 3
- Level: Upper
- Area: 154 Square Feet
- Dimensions: 14 x 11
Bedroom 4
- Level: Main
Primary bathroom
- Level: Upper
- Area: 84 Square Feet
- Dimensions: 12 x 7
Other
- Level: Main
Kitchen
- Level: Main
- Area: 168 Square Feet
- Dimensions: 14 x 12
Laundry
- Level: Upper
Living room
- Level: Main
- Area: 408 Square Feet
- Dimensions: 24 x 17
Heating
- Forced Air, Electric
Cooling
- Central Air, Electric
Appliances
- Included: Electric Water Heater
- Laundry: Upper Level, Laundry Room
Features
- Has basement: No
- Has fireplace: No
Interior area
- Total structure area: 2,187
- Total interior livable area: 2,187 sqft
- Finished area above ground: 2,187
- Finished area below ground: 0
Property
Parking
- Total spaces: 2
- Parking features: Driveway
- Uncovered spaces: 2
Accessibility
- Accessibility features: None
Features
- Levels: Two
- Stories: 2
- Pool features: None
Lot
- Size: 5,875 sqft
- Dimensions: x 125.00
Details
- Additional structures: Above Grade, Below Grade
- Parcel number: 05011131
- Zoning: R3
- Special conditions: Standard
Construction
Type & style
- Home type: SingleFamily
- Architectural style: Colonial
- Property subtype: Single Family Residence
Materials
- Frame, Vinyl Siding
- Foundation: Permanent
Condition
- Excellent
- New construction: Yes
Utilities & green energy
- Sewer: Public Sewer
- Water: Public
Community & neighborhood
Location
- Region: Croydon
- Subdivision: Croydon
- Municipality: BRISTOL TWP
Other
Other facts
- Listing agreement: Exclusive Right To Sell
- Listing terms: Cash,Conventional,FHA,VA Loan
- Ownership: Fee Simple
Price history
| Date | Event | Price |
|---|---|---|
| 8/26/2025 | Sold | $500,000+1%$229/sqft |
Source: | ||
| 8/1/2025 | Pending sale | $495,000$226/sqft |
Source: | ||
| 7/7/2025 | Contingent | $495,000$226/sqft |
Source: | ||
| 7/1/2025 | Listed for sale | $495,000+560%$226/sqft |
Source: | ||
| 12/11/2024 | Sold | $75,000-16.7%$34/sqft |
Source: | ||
Public tax history
| Year | Property taxes | Tax assessment |
|---|---|---|
| 2025 | $469 +0.4% | $1,720 |
| 2024 | $467 +0.7% | $1,720 |
| 2023 | $464 | $1,720 |
Find assessor info on the county website
Neighborhood: 19021
Nearby schools
GreatSchools rating
- 5/10Keystone Elementary SchoolGrades: K-5Distance: 0.6 mi
- 5/10Neil a Armstrong Middle SchoolGrades: 6-8Distance: 6.2 mi
- 2/10Truman Senior High SchoolGrades: PK,9-12Distance: 4.2 mi
Schools provided by the listing agent
- District: Bristol Township
Source: Bright MLS. This data may not be complete. We recommend contacting the local school district to confirm school assignments for this home.
Get a cash offer in 3 minutes
Find out how much your home could sell for in as little as 3 minutes with a no-obligation cash offer.
Estimated market value$505,900
Get a cash offer in 3 minutes
Find out how much your home could sell for in as little as 3 minutes with a no-obligation cash offer.
Estimated market value
$505,900
