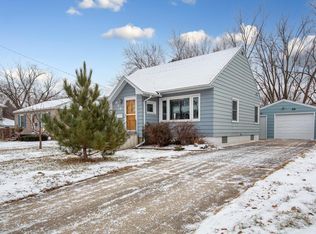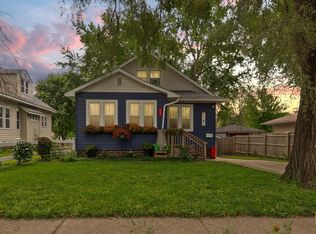Closed
$217,000
829 2nd St SW, Faribault, MN 55021
2beds
1,028sqft
Single Family Residence
Built in 1948
8,712 Square Feet Lot
$234,500 Zestimate®
$211/sqft
$1,578 Estimated rent
Home value
$234,500
$195,000 - $284,000
$1,578/mo
Zestimate® history
Loading...
Owner options
Explore your selling options
What's special
Quaint and sweet are words to describe this easily maintainable story and a half home. This charming home offers 2 bedrooms, the main floor bedroom is spacious and has a barnwood accent wall. The upper level bedroom/suite boasts lots of area for you to quietly enjoy as you unwind for the day. Updated main level bath complete with tile shower, updated kitchen with newer appliances. The living and dining room are off of the kitchen making a great combination for entertaining. The lower level offers so much potential as there is an egress window already installed if an additional bedroom is required, or easily turn the space into another living area. There is a ¼ bath and laundry complete with newer washer and dryer in lower level as well. Wait until you go outside, you will find a lovely sanctuary to enjoy as a new privacy fence surrounds the large backyard with patio and canopy waiting for you. Newly installed TV antenna as a bonus for TV viewing cost savings. There are so many good things to say about this home that you will want to make sure you take a look and make it your own.
Zillow last checked: 8 hours ago
Listing updated: November 25, 2025 at 11:35pm
Listed by:
David C. Campbell 507-330-1614,
Weichert, REALTORS- Heartland,
Jennifer M. Campbell 507-330-1615
Bought with:
Kyle Flagstad
Rize Realty
Source: NorthstarMLS as distributed by MLS GRID,MLS#: 6600846
Facts & features
Interior
Bedrooms & bathrooms
- Bedrooms: 2
- Bathrooms: 2
- Full bathrooms: 1
- 1/4 bathrooms: 1
Bedroom 1
- Level: Main
- Area: 99 Square Feet
- Dimensions: 11x9
Bedroom 2
- Level: Upper
- Area: 270 Square Feet
- Dimensions: 10x27
Dining room
- Level: Main
- Area: 144 Square Feet
- Dimensions: 12x12
Kitchen
- Level: Main
- Area: 108 Square Feet
- Dimensions: 13.5x8
Living room
- Level: Main
- Area: 216 Square Feet
- Dimensions: 12x18
Heating
- Forced Air
Cooling
- Central Air
Appliances
- Included: Dishwasher, Dryer, Microwave, Range, Refrigerator, Washer, Water Softener Owned
Features
- Basement: Block,Egress Window(s),Full,Unfinished
- Has fireplace: No
Interior area
- Total structure area: 1,028
- Total interior livable area: 1,028 sqft
- Finished area above ground: 1,028
- Finished area below ground: 0
Property
Parking
- Total spaces: 1
- Parking features: Detached, Concrete
- Garage spaces: 1
- Details: Garage Dimensions (20x14)
Accessibility
- Accessibility features: None
Features
- Levels: One and One Half
- Stories: 1
- Fencing: Privacy,Wood
Lot
- Size: 8,712 sqft
- Dimensions: 157 x 54
Details
- Additional structures: Storage Shed
- Foundation area: 728
- Parcel number: 1831329003
- Zoning description: Residential-Single Family
Construction
Type & style
- Home type: SingleFamily
- Property subtype: Single Family Residence
Materials
- Vinyl Siding
- Roof: Asphalt
Condition
- Age of Property: 77
- New construction: No
- Year built: 1948
Utilities & green energy
- Gas: Natural Gas
- Sewer: City Sewer/Connected
- Water: City Water/Connected
Community & neighborhood
Location
- Region: Faribault
- Subdivision: Tripps Add
HOA & financial
HOA
- Has HOA: No
Price history
| Date | Event | Price |
|---|---|---|
| 11/22/2024 | Sold | $217,000-0.9%$211/sqft |
Source: | ||
| 10/28/2024 | Pending sale | $219,000$213/sqft |
Source: | ||
| 10/11/2024 | Listed for sale | $219,000+15.9%$213/sqft |
Source: | ||
| 10/4/2022 | Sold | $189,000+222.1%$184/sqft |
Source: Public Record | ||
| 8/12/2011 | Sold | $58,675-51.1%$57/sqft |
Source: | ||
Public tax history
| Year | Property taxes | Tax assessment |
|---|---|---|
| 2025 | $1,696 -2.3% | $172,700 +6.1% |
| 2024 | $1,736 +17.8% | $162,700 -1.1% |
| 2023 | $1,474 +12.3% | $164,500 +18.1% |
Find assessor info on the county website
Neighborhood: 55021
Nearby schools
GreatSchools rating
- 4/10Jefferson Elementary SchoolGrades: PK-5Distance: 0.6 mi
- 2/10Faribault Middle SchoolGrades: 6-8Distance: 1.2 mi
- 4/10Faribault Senior High SchoolGrades: 9-12Distance: 0.2 mi

Get pre-qualified for a loan
At Zillow Home Loans, we can pre-qualify you in as little as 5 minutes with no impact to your credit score.An equal housing lender. NMLS #10287.
Sell for more on Zillow
Get a free Zillow Showcase℠ listing and you could sell for .
$234,500
2% more+ $4,690
With Zillow Showcase(estimated)
$239,190
