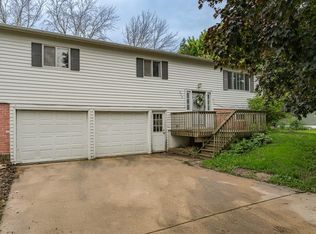Closed
$295,000
829 1st Ave SW, Hayfield, MN 55940
4beds
2,984sqft
Single Family Residence
Built in 1965
0.28 Acres Lot
$291,800 Zestimate®
$99/sqft
$2,505 Estimated rent
Home value
$291,800
Estimated sales range
Not available
$2,505/mo
Zestimate® history
Loading...
Owner options
Explore your selling options
What's special
This spacious 4 bedroom 3 bath has a lot to offer. Big open kitchen area has a breakfast nook, snack bar and is open to a dining. Dining area has glass door opening to a deck overlooking the backyard. Main floor also has a large living room, 2 bedrooms including a private bathroom and a full bathroom. The lower level of this raised ranch style home has ample extra space including a family room & a rec room. There are also 2 bedrooms, a full bathroom and laundry room in the lower level. The 3 car attached garage has extra space for all the toys and it is accessible from the main level & the lower level of the house.
Zillow last checked: 8 hours ago
Listing updated: June 30, 2025 at 08:09am
Listed by:
Rich Rieken 507-254-1465,
South East Minnesota Realty, Inc,
Eric Allen Larson 507-272-2165
Bought with:
Kevin Rudquist
Counselor Realty of Rochester
Source: NorthstarMLS as distributed by MLS GRID,MLS#: 6703965
Facts & features
Interior
Bedrooms & bathrooms
- Bedrooms: 4
- Bathrooms: 3
- Full bathrooms: 1
- 3/4 bathrooms: 1
- 1/2 bathrooms: 1
Bedroom 1
- Level: Main
Bedroom 2
- Level: Main
Bedroom 3
- Level: Basement
Bedroom 4
- Level: Basement
Bathroom
- Level: Main
Bathroom
- Level: Basement
Dining room
- Level: Main
Family room
- Level: Basement
Kitchen
- Level: Main
Laundry
- Level: Basement
Living room
- Level: Main
Mud room
- Level: Main
Heating
- Forced Air
Cooling
- Central Air
Appliances
- Included: Dishwasher, Disposal, Dryer, Gas Water Heater, Microwave, Range, Refrigerator, Stainless Steel Appliance(s), Washer, Water Softener Rented
Features
- Basement: Block,Daylight,Drainage System,Egress Window(s),Finished,Full,Raised,Sump Basket,Sump Pump
- Has fireplace: No
Interior area
- Total structure area: 2,984
- Total interior livable area: 2,984 sqft
- Finished area above ground: 1,492
- Finished area below ground: 1,335
Property
Parking
- Total spaces: 3
- Parking features: Attached, Concrete, Garage Door Opener, Insulated Garage
- Attached garage spaces: 3
- Has uncovered spaces: Yes
- Details: Garage Dimensions (22x36), Garage Door Height (8)
Accessibility
- Accessibility features: None
Features
- Levels: One
- Stories: 1
- Patio & porch: Deck
Lot
- Size: 0.28 Acres
- Dimensions: 121 x 100
- Features: Corner Lot
Details
- Foundation area: 1492
- Parcel number: 232601003
- Zoning description: Residential-Single Family
Construction
Type & style
- Home type: SingleFamily
- Property subtype: Single Family Residence
Materials
- Vinyl Siding
- Roof: Age Over 8 Years,Asphalt,Pitched
Condition
- Age of Property: 60
- New construction: No
- Year built: 1965
Utilities & green energy
- Electric: 150 Amp Service, Power Company: Xcel Energy
- Gas: Natural Gas
- Sewer: City Sewer/Connected
- Water: City Water/Connected
Community & neighborhood
Location
- Region: Hayfield
- Subdivision: Gilbertsons Add
HOA & financial
HOA
- Has HOA: No
Price history
| Date | Event | Price |
|---|---|---|
| 6/23/2025 | Sold | $295,000-1.5%$99/sqft |
Source: | ||
| 5/16/2025 | Pending sale | $299,500$100/sqft |
Source: | ||
| 5/12/2025 | Price change | $299,500-0.1%$100/sqft |
Source: | ||
| 4/23/2025 | Listed for sale | $299,900+27.6%$101/sqft |
Source: | ||
| 6/8/2023 | Sold | $235,000-12.9%$79/sqft |
Source: | ||
Public tax history
| Year | Property taxes | Tax assessment |
|---|---|---|
| 2024 | $3,328 +1% | $254,300 +11.1% |
| 2023 | $3,294 +0.9% | $228,900 |
| 2022 | $3,264 -5.2% | $228,900 +14.9% |
Find assessor info on the county website
Neighborhood: 55940
Nearby schools
GreatSchools rating
- 7/10Hayfield Elementary SchoolGrades: PK-5Distance: 0.8 mi
- 5/10Hayfield Sec.Grades: 6-12Distance: 0.8 mi

Get pre-qualified for a loan
At Zillow Home Loans, we can pre-qualify you in as little as 5 minutes with no impact to your credit score.An equal housing lender. NMLS #10287.
Sell for more on Zillow
Get a free Zillow Showcase℠ listing and you could sell for .
$291,800
2% more+ $5,836
With Zillow Showcase(estimated)
$297,636