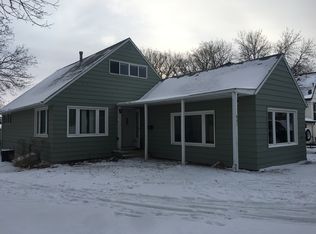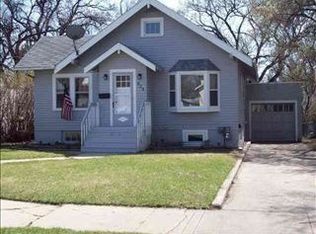Sold on 06/11/25
Price Unknown
829 10th Ave NW, Minot, ND 58703
2beds
1baths
1,435sqft
Single Family Residence
Built in 1927
7,013.16 Square Feet Lot
$188,900 Zestimate®
$--/sqft
$1,163 Estimated rent
Home value
$188,900
$176,000 - $202,000
$1,163/mo
Zestimate® history
Loading...
Owner options
Explore your selling options
What's special
This well-kept 2 bedroom, 1 bathroom home offers comfort, functionality, and great outdoor space! Step inside to find a cozy layout with an inviting living area, an efficient kitchen, and two comfortably sized bedrooms - all on one level for easy living. Outside, you'll love the fully fenced backyard - perfect for pets, play, or just relaxing in privacy. The spacious deck is ideal for morning coffee, summer grilling, or evening unwinding under the stars. The oversized garage is a major bonus, offering tons of room for parking, storage, hobbies, or a workshop setup. Whether you're a first-time buyer, downsizing, or looking for an investment property, this home checks all the boxes. Located in a quiet neighborhood with convenient access to local schools, parks, and amenities. Schedule your showing today - this one won't last!
Zillow last checked: 8 hours ago
Listing updated: June 12, 2025 at 09:40am
Listed by:
Jenna Bjork 760-855-1700,
BROKERS 12, INC.
Source: Minot MLS,MLS#: 250552
Facts & features
Interior
Bedrooms & bathrooms
- Bedrooms: 2
- Bathrooms: 1
- Main level bathrooms: 1
- Main level bedrooms: 1
Primary bedroom
- Level: Main
Bedroom 1
- Level: Basement
Dining room
- Level: Main
Family room
- Level: Basement
Kitchen
- Level: Main
Living room
- Level: Main
Heating
- Forced Air, Natural Gas
Cooling
- Central Air
Appliances
- Included: Microwave, Dishwasher, Refrigerator, Washer, Dryer, Electric Range/Oven
- Laundry: In Basement
Features
- Flooring: Hardwood
- Basement: Partially Finished
- Has fireplace: No
Interior area
- Total structure area: 1,435
- Total interior livable area: 1,435 sqft
- Finished area above ground: 859
Property
Parking
- Total spaces: 2
- Parking features: Detached, Garage: Heated, Opener, Sheet Rock, Driveway: Concrete
- Garage spaces: 2
- Has uncovered spaces: Yes
Features
- Levels: One and One Half
- Stories: 1
- Patio & porch: Deck
- Fencing: Fenced
Lot
- Size: 7,013 sqft
- Dimensions: 50 x 140
Details
- Parcel number: MI14.274.020.0080
- Zoning: R3B
Construction
Type & style
- Home type: SingleFamily
- Property subtype: Single Family Residence
Materials
- Foundation: Other
- Roof: Asphalt
Condition
- New construction: No
- Year built: 1927
Utilities & green energy
- Sewer: City
- Water: City
Community & neighborhood
Location
- Region: Minot
Price history
| Date | Event | Price |
|---|---|---|
| 6/11/2025 | Sold | -- |
Source: | ||
| 4/30/2025 | Pending sale | $199,000+13.8%$139/sqft |
Source: | ||
| 5/14/2021 | Sold | -- |
Source: | ||
| 4/27/2021 | Pending sale | $174,900$122/sqft |
Source: | ||
| 4/13/2021 | Contingent | $174,900$122/sqft |
Source: | ||
Public tax history
| Year | Property taxes | Tax assessment |
|---|---|---|
| 2024 | $1,848 -21.1% | $159,000 +6% |
| 2023 | $2,343 | $150,000 +9.5% |
| 2022 | -- | $137,000 +7% |
Find assessor info on the county website
Neighborhood: West Minot
Nearby schools
GreatSchools rating
- 7/10Longfellow Elementary SchoolGrades: PK-5Distance: 0.5 mi
- 5/10Erik Ramstad Middle SchoolGrades: 6-8Distance: 2 mi
- NASouris River Campus Alternative High SchoolGrades: 9-12Distance: 0.5 mi
Schools provided by the listing agent
- District: Minot #1
Source: Minot MLS. This data may not be complete. We recommend contacting the local school district to confirm school assignments for this home.

