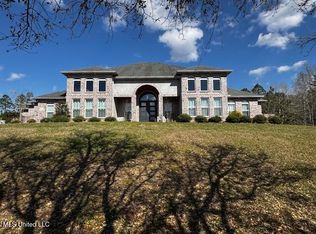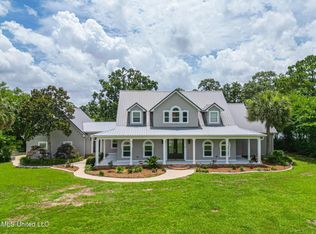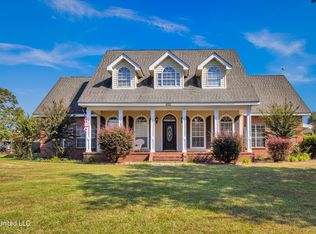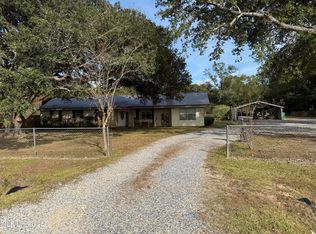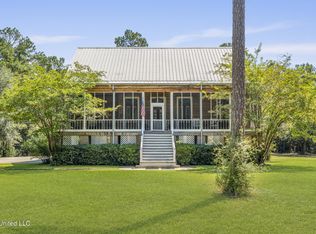Situated on 2.3 acres in a peaceful and convenient location just minutes from shopping, dining, entertainment, and I-10, this beautifully designed home offers a spacious layout and serene natural surroundings with subtle lake views.
Inside, you'll find soaring ceilings, an open floor plan, and a chef's kitchen featuring granite countertops, stainless steel appliances, a gas cooktop, island, and abundant cabinetry. The large living room is filled with natural light from numerous windows and features built-ins and a cozy fireplace. Luxury vinyl plank flooring runs throughout the living area.
The spacious primary suite boasts a shiplap accent wall, his & hers walk-in closets, and a modern ensuite bathroom with double vanities, a jetted tub, and a glass-enclosed tile shower. Two guest bedrooms have walk in closets and share a Jack & Jill bathroom. The fourth bedroom can double as a home office. Upstairs you'll find a spacious bonus/game room with a dry bar and walk-in attic access.
Additional highlights include a 1 year old roof, fully fenced back yard, large utility room, oversized 2-car garage with golf cart bay, covered back porch which is ideal for entertaining or enjoying your morning coffee, and a spacious under-house workshop/storage area.
A perfect blend of comfort, style, and accessibility—this home has everything you need and more.
Active
$599,000
8289 Ridgewood Dr, Kiln, MS 39556
4beds
3,300sqft
Est.:
Residential, Single Family Residence
Built in 2001
2.3 Acres Lot
$579,300 Zestimate®
$182/sqft
$13/mo HOA
What's special
Jack and jill bathroomGuest bedroomsCovered back porchOpen floor planCozy fireplaceSpacious primary suiteHome office
- 204 days |
- 310 |
- 17 |
Zillow last checked: 8 hours ago
Listing updated: January 15, 2026 at 11:50am
Listed by:
Melanie A Smith 910-624-0314,
RE/MAX Coast Delta Realty 228-255-2600
Source: MLS United,MLS#: 4118088
Tour with a local agent
Facts & features
Interior
Bedrooms & bathrooms
- Bedrooms: 4
- Bathrooms: 3
- Full bathrooms: 2
- 1/2 bathrooms: 1
Primary bedroom
- Level: Main
Bedroom
- Level: Main
Bedroom
- Level: Main
Bedroom
- Level: Main
Primary bathroom
- Level: Main
Bathroom
- Level: Main
Bathroom
- Level: Main
Bonus room
- Level: Upper
Dining room
- Level: Main
Kitchen
- Level: Main
Laundry
- Level: Main
Living room
- Level: Main
Workshop
- Level: Basement
Heating
- Electric, Fireplace(s), Heat Pump
Cooling
- Ceiling Fan(s), Central Air, Zoned
Appliances
- Included: Dishwasher, Electric Water Heater, Exhaust Fan, Gas Cooktop, Gas Water Heater, Microwave, Water Heater
- Laundry: Electric Dryer Hookup, Inside, Laundry Room, Sink, Washer Hookup
Features
- Breakfast Bar, Built-in Features, Ceiling Fan(s), Crown Molding, Double Vanity, Entrance Foyer, Granite Counters, High Ceilings, His and Hers Closets, Kitchen Island, Open Floorplan, Pantry, Primary Downstairs, Soaking Tub, Storage, Walk-In Closet(s), Wired for Sound
- Flooring: Vinyl, Ceramic Tile, Laminate
- Doors: Dead Bolt Lock(s)
- Windows: Blinds, Screens
- Has fireplace: Yes
- Fireplace features: Gas Starter, Living Room, Wood Burning
Interior area
- Total structure area: 3,300
- Total interior livable area: 3,300 sqft
Video & virtual tour
Property
Parking
- Total spaces: 3
- Parking features: Driveway, Garage Door Opener, Garage Faces Side, Golf Cart Garage, Storage, Concrete
- Garage spaces: 3
- Has uncovered spaces: Yes
Features
- Levels: One and One Half
- Stories: 1
- Patio & porch: Front Porch, Rear Porch
- Exterior features: Private Yard, Rain Gutters
- Fencing: Back Yard,Gate,See Remarks
- Has view: Yes
- Waterfront features: Lake
Lot
- Size: 2.3 Acres
- Features: Pie Shaped Lot, Views
Details
- Additional structures: Workshop
- Parcel number: 071t002029.000
Construction
Type & style
- Home type: SingleFamily
- Property subtype: Residential, Single Family Residence
Materials
- Brick Veneer
- Foundation: Chainwall
- Roof: Asphalt
Condition
- Updated/Remodeled
- New construction: No
- Year built: 2001
Utilities & green energy
- Sewer: Septic Tank
- Water: Community
- Utilities for property: Cable Available, Electricity Connected, Phone Available, Propane Connected, Water Connected
Community & HOA
Community
- Subdivision: Ridgewood
HOA
- Has HOA: Yes
- Services included: Other
- HOA fee: $150 annually
Location
- Region: Kiln
Financial & listing details
- Price per square foot: $182/sqft
- Tax assessed value: $424,757
- Annual tax amount: $3,778
- Date on market: 7/2/2025
- Electric utility on property: Yes
Estimated market value
$579,300
$550,000 - $608,000
$3,297/mo
Price history
Price history
| Date | Event | Price |
|---|---|---|
| 10/10/2025 | Price change | $599,000-4.2%$182/sqft |
Source: MLS United #4118088 Report a problem | ||
| 7/2/2025 | Listed for sale | $625,000+50.6%$189/sqft |
Source: MLS United #4118088 Report a problem | ||
| 6/1/2018 | Listing removed | $415,000$126/sqft |
Source: RE/MAX Coast Delta Realty #318283 Report a problem | ||
| 3/22/2018 | Price change | $415,000+7.8%$126/sqft |
Source: RE/MAX Coast Delta Realty #318283 Report a problem | ||
| 7/13/2017 | Price change | $385,000-3.7%$117/sqft |
Source: RE/MAX Coast Delta Realty #318283 Report a problem | ||
Public tax history
Public tax history
| Year | Property taxes | Tax assessment |
|---|---|---|
| 2024 | $3,778 +6% | $42,476 +4.6% |
| 2023 | $3,565 -0.1% | $40,606 |
| 2022 | $3,567 | $40,606 |
Find assessor info on the county website
BuyAbility℠ payment
Est. payment
$2,905/mo
Principal & interest
$2323
Property taxes
$359
Other costs
$223
Climate risks
Neighborhood: 39556
Nearby schools
GreatSchools rating
- 8/10West Hancock Elementary SchoolGrades: PK-5Distance: 4.9 mi
- 6/10Hancock Middle SchoolGrades: 6-8Distance: 5.9 mi
- 8/10Hancock High SchoolGrades: 9-12Distance: 6 mi
Schools provided by the listing agent
- Elementary: West Hancock
- Middle: Hancock Middle School
- High: Hancock
Source: MLS United. This data may not be complete. We recommend contacting the local school district to confirm school assignments for this home.
