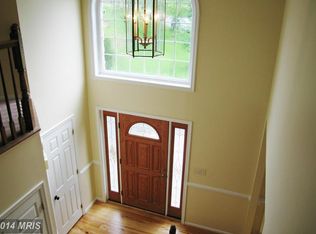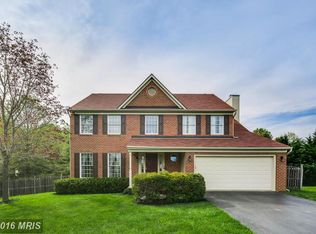Sold for $879,900
$879,900
8289 Glenmar Rd, Ellicott City, MD 21043
5beds
4,180sqft
Single Family Residence
Built in 1995
0.52 Acres Lot
$869,800 Zestimate®
$211/sqft
$4,115 Estimated rent
Home value
$869,800
$809,000 - $931,000
$4,115/mo
Zestimate® history
Loading...
Owner options
Explore your selling options
What's special
Welcome to this stunning Trafalgar-built brick-front estate, one of the largest models and most private, sought-after lots in the community! This home is a true oasis, backing to serene trees and open space, offering unparalleled tranquility and privacy. Freshly updated from top to bottom, it boasts a new roof, brand-new appliances, and a gleaming quartz countertop in the gourmet kitchen, which features an expansive island perfect for entertaining. Step inside to discover a spacious and light-filled layout, highlighted by soaring vaulted ceilings in both the master bedroom and family room. The primary master suite is a luxurious retreat with a newly upgraded ensuite bath featuring a walk-in shower, separate tub, and a massive walk-in closet. The large, inviting bedrooms include an updated hall bath. The family room centers around a floor-to-ceiling brick fireplace, with French doors opening to a sunroom where sunlight pours in, accentuating the home’s bright, airy feel. For those who work from home, a first-floor study provides a quiet space, while the huge living and dining rooms are ideal for gatherings. Downstairs, the finished walk-out basement expands your living space with a second family room, a fifth bedroom, and a full bath. Step out to a custom patio in the backyard or entertain on the expansive custom deck with an awning. This home has been meticulously maintained with a newer roof, HVAC system, water heater, double-hung replacement windows throughout and much more. This is more than a home; it’s your private oasis, blending luxurious living with modern conveniences in one of the most desirable spots in the community.
Zillow last checked: 8 hours ago
Listing updated: June 26, 2025 at 08:07am
Listed by:
Julia Mattis 410-303-7010,
Exit Results Realty
Bought with:
Katelyn Hooper, 655872
Willow Oaks Realty, LLC.
Source: Bright MLS,MLS#: MDHW2046674
Facts & features
Interior
Bedrooms & bathrooms
- Bedrooms: 5
- Bathrooms: 4
- Full bathrooms: 3
- 1/2 bathrooms: 1
- Main level bathrooms: 1
Basement
- Area: 1780
Heating
- Forced Air, Natural Gas
Cooling
- Central Air, Ceiling Fan(s), Electric
Appliances
- Included: Microwave, Dishwasher, Disposal, Dryer, ENERGY STAR Qualified Washer, Energy Efficient Appliances, ENERGY STAR Qualified Dishwasher, ENERGY STAR Qualified Refrigerator, Exhaust Fan, Refrigerator, Cooktop, Washer, Water Heater, Gas Water Heater
- Laundry: Main Level
Features
- Soaking Tub, Bathroom - Stall Shower, Bathroom - Walk-In Shower, Ceiling Fan(s), Family Room Off Kitchen, Open Floorplan, Formal/Separate Dining Room, Kitchen - Country, Eat-in Kitchen, Kitchen - Efficiency, Kitchen - Gourmet, Kitchen - Table Space, Pantry, Recessed Lighting, Upgraded Countertops, Walk-In Closet(s), Vaulted Ceiling(s)
- Flooring: Heavy Duty, Laminate, Carpet, Engineered Wood
- Windows: Double Pane Windows, Energy Efficient, Insulated Windows, Low Emissivity Windows, Replacement, Screens, Sliding, Storm Window(s), Vinyl Clad
- Basement: Partial,Finished,Improved,Exterior Entry,Walk-Out Access
- Number of fireplaces: 1
- Fireplace features: Brick, Mantel(s), Wood Burning
Interior area
- Total structure area: 4,660
- Total interior livable area: 4,180 sqft
- Finished area above ground: 2,880
- Finished area below ground: 1,300
Property
Parking
- Total spaces: 4
- Parking features: Garage Faces Front, Garage Door Opener, Inside Entrance, Driveway, Attached
- Attached garage spaces: 2
- Uncovered spaces: 2
Accessibility
- Accessibility features: None
Features
- Levels: Three
- Stories: 3
- Patio & porch: Deck, Patio
- Exterior features: Awning(s)
- Pool features: None
- Fencing: Partial,Privacy
- Has view: Yes
- View description: Trees/Woods
Lot
- Size: 0.52 Acres
- Features: Adjoins - Open Space, Backs to Trees, Landscaped, Private
Details
- Additional structures: Above Grade, Below Grade
- Parcel number: 1401236148
- Zoning: R20
- Special conditions: Standard
Construction
Type & style
- Home type: SingleFamily
- Architectural style: Colonial
- Property subtype: Single Family Residence
Materials
- Frame
- Foundation: Concrete Perimeter
- Roof: Architectural Shingle
Condition
- Excellent
- New construction: No
- Year built: 1995
Details
- Builder name: Trafalgar
Utilities & green energy
- Sewer: Public Sewer
- Water: Public
Community & neighborhood
Location
- Region: Ellicott City
- Subdivision: Montgomery Meadows
HOA & financial
HOA
- Has HOA: Yes
- HOA fee: $150 annually
- Association name: MONTGOMERY MEADOWS
Other
Other facts
- Listing agreement: Exclusive Right To Sell
- Ownership: Fee Simple
Price history
| Date | Event | Price |
|---|---|---|
| 12/31/2024 | Sold | $879,900$211/sqft |
Source: | ||
| 11/13/2024 | Contingent | $879,900$211/sqft |
Source: | ||
| 11/8/2024 | Listed for sale | $879,900+125.6%$211/sqft |
Source: | ||
| 6/20/2002 | Sold | $390,000+34%$93/sqft |
Source: Public Record Report a problem | ||
| 6/29/1995 | Sold | $291,045$70/sqft |
Source: Public Record Report a problem | ||
Public tax history
| Year | Property taxes | Tax assessment |
|---|---|---|
| 2025 | -- | $750,567 +9.5% |
| 2024 | $7,720 +10.5% | $685,633 +10.5% |
| 2023 | $6,989 | $620,700 |
Find assessor info on the county website
Neighborhood: 21043
Nearby schools
GreatSchools rating
- 7/10Waterloo Elementary SchoolGrades: PK-5Distance: 1.3 mi
- 7/10Bonnie Branch Middle SchoolGrades: 6-8Distance: 1.3 mi
- 9/10Howard High SchoolGrades: 9-12Distance: 1 mi
Schools provided by the listing agent
- Middle: Bonnie Branch
- High: Howard
- District: Howard County Public School System
Source: Bright MLS. This data may not be complete. We recommend contacting the local school district to confirm school assignments for this home.
Get a cash offer in 3 minutes
Find out how much your home could sell for in as little as 3 minutes with a no-obligation cash offer.
Estimated market value$869,800
Get a cash offer in 3 minutes
Find out how much your home could sell for in as little as 3 minutes with a no-obligation cash offer.
Estimated market value
$869,800

