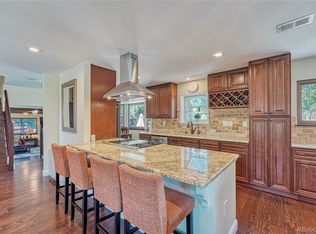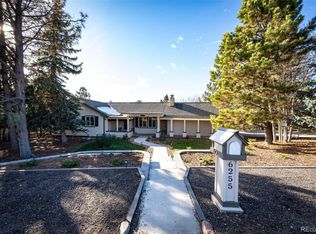Welcome to tranquility at the Pinery in Parker. Check out this well maintained house with a large lot - close to 1/2 acre. Beautifully landscaped yard with mature trees, and perennial flowers galore. Huge kitchen with granite, stone fireplace with insert to keep you warm in the winter. Attic fan and swamp cooler for those hot summer days. Finished basement with gas fireplace and wet bar for entertaining, office, or man cave. Large laundry room and extra storage. 3rd bedroom is non-conforming in basement. Ceiling racks installed in garage to keep your stuff organized, plus it's heated. Great shed with ramp and has electricity. Lots of wild life, and quiet street. Sprinkler system. There's a also a hot tub! Washer and dryer included. Come and look at this property - your new home is waiting. Agent owner.
This property is off market, which means it's not currently listed for sale or rent on Zillow. This may be different from what's available on other websites or public sources.

