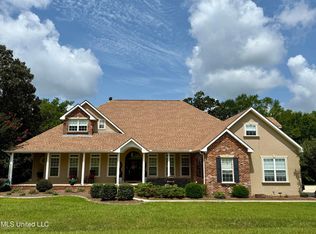Closed
Price Unknown
8288 Ridgewood Dr, Kiln, MS 39556
3beds
3,109sqft
Residential, Single Family Residence
Built in 2018
2.9 Acres Lot
$728,700 Zestimate®
$--/sqft
$3,936 Estimated rent
Home value
$728,700
$605,000 - $874,000
$3,936/mo
Zestimate® history
Loading...
Owner options
Explore your selling options
What's special
This 3 bedroom, 3 bath has such an inviting and luxurious feel w/custom touches and stunning details. Every inch of this property was crafted for comfort, style and entertaining. From the 18ft vaulted cedar ceilings in the living area, to the barrel ceilings in foyer & front porch. The kitchen offers a custom curved granite island that comfortably seats 8, pantry, soft close cabinets, pot filler, & 2 ovens. The primary bedroom, bath and closets are spacious & thoughtfully designed including its own private courtyard & double-sided fireplace. The outdoor space is equally impressive, w/a heated & cooled pool, an outdoor kitchen w/a BBQ grill & extra burners, island, SS storage and plenty of entertaining areas. And the added bonus of a 1700-square-foot heated/cooled workshop with a kitchen & 3/4 bath is fantastic—perfect for hobbies, projects, or spending game time. The fire pit in rear yard invites you to night gaze. All of this sits on 2.9 acres. Main House generator, security, 2 HVAC, central vacuum, outdoor gas hooks-up, 2 water heater, 6-8 in moldings, cedar ceilings, custom closets. Workshop has gas hook-up, additional breakers pre-set for more outdoor buildings/structures.
Zillow last checked: 8 hours ago
Listing updated: June 03, 2025 at 01:37pm
Listed by:
Donna H Molina 601-590-1246,
The Real Estate Co., LLC.
Bought with:
Non MLS Member
Source: MLS United,MLS#: 4106724
Facts & features
Interior
Bedrooms & bathrooms
- Bedrooms: 3
- Bathrooms: 3
- Full bathrooms: 3
Primary bedroom
- Level: Main
Bedroom
- Level: Main
Bedroom
- Level: Main
Primary bathroom
- Level: Main
Bathroom
- Level: Main
Bathroom
- Level: Main
Dining room
- Level: Main
Family room
- Level: Main
Kitchen
- Level: Main
Laundry
- Level: Main
Office
- Level: Main
Workshop
- Level: Upper
Heating
- Central, Electric, ENERGY STAR Qualified Equipment
Cooling
- Ceiling Fan(s), Central Air, Electric, ENERGY STAR Qualified Equipment, Gas, Multi Units
Appliances
- Included: Cooktop, Dishwasher, Double Oven, Microwave, Range Hood
- Laundry: Electric Dryer Hookup, Laundry Room, Main Level, Sink, Washer Hookup
Features
- Bar, Bookcases, Built-in Features, Ceiling Fan(s), Central Vacuum, Crown Molding, Double Vanity, Granite Counters, High Ceilings, High Speed Internet, His and Hers Closets, Kitchen Island, Open Floorplan, Pantry, Recessed Lighting, Smart Thermostat, Sound System, Special Wiring, Storage, Tray Ceiling(s), Vaulted Ceiling(s), Walk-In Closet(s), Wet Bar, Soaking Tub, Breakfast Bar
- Flooring: Tile
- Doors: Dead Bolt Lock(s), Double Entry, Fiberglass, French Doors, Pocket
- Windows: Double Pane Windows, Tinted Windows, Vinyl, Window Treatments
- Has fireplace: Yes
- Fireplace features: Living Room, See Through, See Remarks, Outside
Interior area
- Total structure area: 3,109
- Total interior livable area: 3,109 sqft
Property
Parking
- Total spaces: 2
- Parking features: Carport, Driveway, Lighted, Parking Pad, Concrete
- Garage spaces: 2
- Carport spaces: 2
- Covered spaces: 4
- Has uncovered spaces: Yes
Features
- Levels: One
- Stories: 1
- Patio & porch: Front Porch, Patio, Porch, Rear Porch
- Exterior features: Built-in Barbecue, Fire Pit, Gas Grill, Lighting, Outdoor Kitchen
- Fencing: Gate,Partial,Wrought Iron
- Waterfront features: None
Lot
- Size: 2.90 Acres
- Dimensions: 394 x 400 x 294 x 403
- Features: Cleared, Front Yard, Landscaped
Details
- Additional structures: Outdoor Kitchen, Workshop
- Parcel number: 071t002003.000
Construction
Type & style
- Home type: SingleFamily
- Architectural style: Traditional
- Property subtype: Residential, Single Family Residence
Materials
- Vinyl, Brick
- Foundation: Slab
- Roof: Architectural Shingles,Other
Condition
- New construction: No
- Year built: 2018
Utilities & green energy
- Sewer: Septic Tank
- Water: Community
- Utilities for property: Cable Available, Propane, Underground Utilities
Community & neighborhood
Security
- Security features: Fire Alarm, Security Lights, Security System, Smoke Detector(s)
Community
- Community features: None
Location
- Region: Kiln
- Subdivision: Ridgewood
HOA & financial
HOA
- Has HOA: Yes
- HOA fee: $150 annually
- Services included: Management
Price history
| Date | Event | Price |
|---|---|---|
| 6/3/2025 | Sold | -- |
Source: MLS United #4106724 Report a problem | ||
| 4/1/2025 | Pending sale | $724,900$233/sqft |
Source: Pearl River County BOR #183032 Report a problem | ||
| 3/13/2025 | Listed for sale | $724,900$233/sqft |
Source: Pearl River County BOR #183032 Report a problem | ||
Public tax history
| Year | Property taxes | Tax assessment |
|---|---|---|
| 2024 | $3,133 +0.9% | $40,135 |
| 2023 | $3,107 -0.1% | $40,135 |
| 2022 | $3,108 +14% | $40,135 -0.4% |
Find assessor info on the county website
Neighborhood: 39556
Nearby schools
GreatSchools rating
- 8/10West Hancock Elementary SchoolGrades: PK-5Distance: 4.9 mi
- 6/10Hancock Middle SchoolGrades: 6-8Distance: 5.9 mi
- 8/10Hancock High SchoolGrades: 9-12Distance: 6 mi
