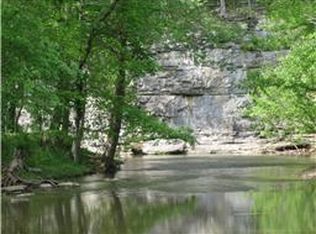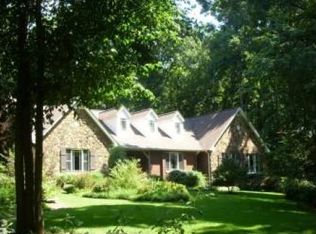MIN TO NASH SPECTACULAR 4.3 ACRE ESTATE, ELEGANT DOUBLE STAIRCASE, GOURMET KITCHEN, MEDIA ROOM-108 IN SCREEN-SURROUND SOUND, 5 BR, 2 MASTERS, 4 1/2 BTH, 5 CAR GARAGE, HUGE UNFINISHED BASEMENT, DOUBLE IRON GATES-, delux trim,arches,SUPERIOR BUILD
This property is off market, which means it's not currently listed for sale or rent on Zillow. This may be different from what's available on other websites or public sources.

