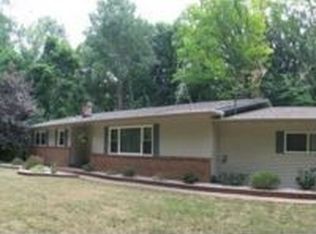Your first thought when you pull in the driveway will be "Wow!" Your first thought when you walk in the house will be "Wow!" Now is your chance to buy this 4 bedroom 2.5 bath log home on 15 acres. Stone fireplace, master bath, large decks, loft, sunroom, screened porch, cathedral ceilings and the huge pole building are just a few of the amenities on a list that is too long to list. Make an appointment and get "Wowed!" by this beautiful home.
This property is off market, which means it's not currently listed for sale or rent on Zillow. This may be different from what's available on other websites or public sources.
