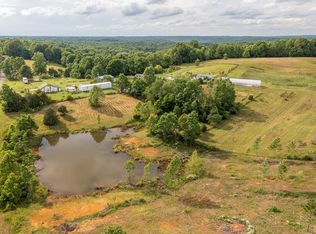Sold for $50,000
$50,000
8286 Subtle Rd, Edmonton, KY 42129
2beds
720sqft
Single Family Residence
Built in 1960
1 Acres Lot
$51,900 Zestimate®
$69/sqft
$989 Estimated rent
Home value
$51,900
Estimated sales range
Not available
$989/mo
Zestimate® history
Loading...
Owner options
Explore your selling options
What's special
Discover the perfect blend of tranquility and potential in this delightful 2-bedroom, 1-bath home, situated on a sprawling 1-acre lot in the heart of rural Kentucky. This charming 720 sq. ft. residence is your canvas to create the country retreat of your dreams, with mature shade trees providing a serene backdrop and plenty of space for gardening or outdoor activities. Step onto the inviting covered front porch and immerse yourself in breathtaking panoramic views of the rolling countryside. It's the ideal spot for morning coffee or evening relaxation. The covered back porch offers a private oasis for unwinding with a book or enjoying the gentle breeze. Though the home is in need of some cosmetic updates, it appears to have "good bones," making it an excellent foundation for your personal touch and creative vision. Envision modernizing the space while maintaining its cozy charm, and you'll have a truly unique home tailored to your tastes. Perfect as a peaceful year-round residence or a rejuvenating weekend getaway, this property offers endless possibilities for those looking to embrace country living. Don't let this rare opportunity slip away—contact me today to schedule a viewing and start envisioning your dream lifestyle!
Zillow last checked: 8 hours ago
Listing updated: August 29, 2025 at 10:53pm
Listed by:
Keith Corum 270-590-8642,
RE/MAX Highland Realty
Bought with:
Debbie Murray
Southern Nest Realty, LLC
Source: RASK,MLS#: RA20244232
Facts & features
Interior
Bedrooms & bathrooms
- Bedrooms: 2
- Bathrooms: 1
- Full bathrooms: 1
- Main level bathrooms: 1
- Main level bedrooms: 2
Primary bedroom
- Level: Main
- Area: 143.44
- Dimensions: 12.75 x 11.25
Bedroom 2
- Level: Main
- Area: 107.33
- Dimensions: 11.5 x 9.33
Primary bathroom
- Level: Main
- Area: 36.47
- Dimensions: 7.42 x 4.92
Bathroom
- Features: Tub/Shower Combo
Kitchen
- Level: Main
- Area: 133.17
- Dimensions: 11.75 x 11.33
Living room
- Level: Main
- Area: 179.44
- Dimensions: 15.83 x 11.33
Heating
- None
Cooling
- Window Unit(s)
Appliances
- Included: Electric Range, Refrigerator, Electric Water Heater
- Laundry: In Kitchen
Features
- None, Walls (Dry Wall), Eat-in Kitchen
- Flooring: Hardwood, Laminate, Vinyl
- Windows: Wood Frames
- Basement: None,Crawl Space
- Has fireplace: Yes
- Fireplace features: Flue
Interior area
- Total structure area: 720
- Total interior livable area: 720 sqft
Property
Parking
- Parking features: None
- Has uncovered spaces: Yes
Accessibility
- Accessibility features: None
Features
- Patio & porch: Covered Front Porch, Covered Deck, Deck
- Exterior features: Garden, Mature Trees, Trees
- Fencing: None
- Body of water: None
Lot
- Size: 1 Acres
- Features: Rural Property, County
Details
- Parcel number: 0780000020.00
Construction
Type & style
- Home type: SingleFamily
- Architectural style: Ranch
- Property subtype: Single Family Residence
Materials
- Aluminum Siding
- Roof: Metal
Condition
- Year built: 1960
Utilities & green energy
- Sewer: Septic System
- Water: County
- Utilities for property: Electricity Connected
Community & neighborhood
Location
- Region: Edmonton
- Subdivision: N/A
HOA & financial
HOA
- Amenities included: None
Other
Other facts
- Price range: $55K - $50K
Price history
| Date | Event | Price |
|---|---|---|
| 8/30/2024 | Sold | $50,000-9.1%$69/sqft |
Source: | ||
| 8/21/2024 | Pending sale | $55,000$76/sqft |
Source: | ||
| 8/12/2024 | Listed for sale | $55,000$76/sqft |
Source: | ||
| 8/9/2024 | Pending sale | $55,000$76/sqft |
Source: | ||
| 8/7/2024 | Listed for sale | $55,000$76/sqft |
Source: | ||
Public tax history
| Year | Property taxes | Tax assessment |
|---|---|---|
| 2023 | $115 -0.7% | $8,000 |
| 2022 | $116 -1.2% | $8,000 |
| 2021 | $118 -1.6% | $8,000 |
Find assessor info on the county website
Neighborhood: 42129
Nearby schools
GreatSchools rating
- 6/10Metcalfe County Elementary SchoolGrades: PK-5Distance: 7.7 mi
- 5/10Metcalfe County Middle SchoolGrades: 6-8Distance: 8 mi
- 3/10Metcalfe County High SchoolGrades: 9-12Distance: 8 mi
Schools provided by the listing agent
- Elementary: Edmonton
- Middle: Metcalfe County
- High: Metcalfe County
Source: RASK. This data may not be complete. We recommend contacting the local school district to confirm school assignments for this home.
