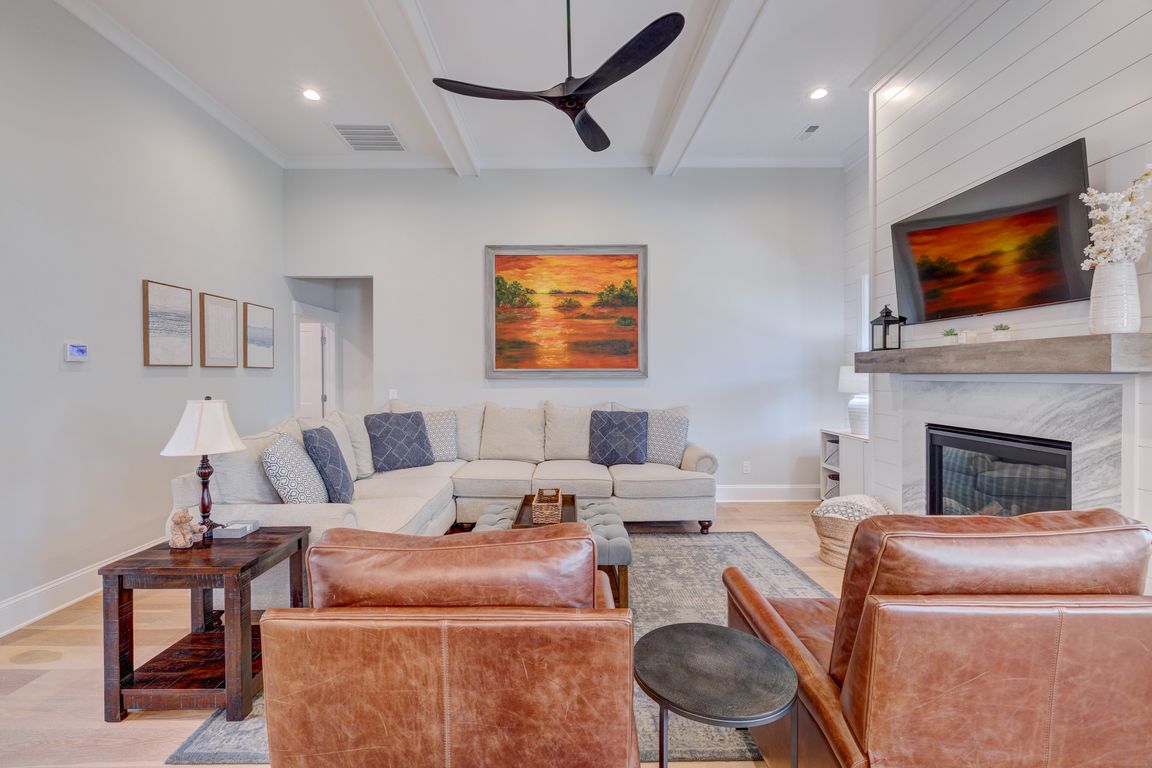
For sale
$990,000
4beds
3,150sqft
8285 Winding Creek Circle, Wilmington, NC 28411
4beds
3,150sqft
Single family residence
Built in 2023
9,147 sqft
2 Parking spaces
$314 price/sqft
$1,680 monthly HOA fee
What's special
Fully fenced yardModern black windowsStylish glass garage doorSleek quartz countertopsNatural gas fireplacePickleball courtsOversized tiled zero-entry shower
This home is not just a residence; it's a lifestyle waiting to be embraced! Discover the perfect blend of comfort, elegance, and modern amenities in this stunning 4-bedroom, 4-bathroom single-family home located in the heart of Wilmington, NC. This home is nestled within a vibrant community offering fantastic amenities for residents ...
- 34 days |
- 1,539 |
- 88 |
Source: Hive MLS,MLS#: 100531036 Originating MLS: Cape Fear Realtors MLS, Inc.
Originating MLS: Cape Fear Realtors MLS, Inc.
Travel times
Living Room
Kitchen
Primary Bedroom
Zillow last checked: 7 hours ago
Listing updated: October 18, 2025 at 04:30am
Listed by:
Amy America Hoover 910-617-5082,
Coldwell Banker Sea Coast Advantage-Midtown
Source: Hive MLS,MLS#: 100531036 Originating MLS: Cape Fear Realtors MLS, Inc.
Originating MLS: Cape Fear Realtors MLS, Inc.
Facts & features
Interior
Bedrooms & bathrooms
- Bedrooms: 4
- Bathrooms: 4
- Full bathrooms: 4
Rooms
- Room types: Living Room, Master Bedroom, Bedroom 1, Laundry, Dining Room, Sunroom, Fnshd Room over Garage, Bedroom 2, Bedroom 3
Primary bedroom
- Level: First
- Dimensions: 16 x 15
Bedroom 1
- Level: First
- Dimensions: 12 x 12
Bedroom 2
- Level: Second
- Dimensions: 11 x 15
Bedroom 3
- Level: Second
- Dimensions: 13 x 11
Dining room
- Level: First
- Dimensions: 10 x 11
Other
- Level: Second
- Dimensions: 19 x 16
Kitchen
- Level: First
- Dimensions: 18 x 12
Laundry
- Level: First
- Dimensions: 11 x 8
Living room
- Level: First
- Dimensions: 20 x 16
Sunroom
- Level: First
- Dimensions: 13 x 15
Heating
- Electric, Forced Air
Cooling
- Central Air
Appliances
- Included: Vented Exhaust Fan, Gas Cooktop, Built-In Microwave, Range, Disposal, Dishwasher
- Laundry: Laundry Room
Features
- Master Downstairs, Walk-in Closet(s), Vaulted Ceiling(s), High Ceilings, Kitchen Island, Ceiling Fan(s), Pantry, Walk-in Shower, Blinds/Shades, Gas Log, Walk-In Closet(s)
- Flooring: Carpet, Tile, Wood
- Attic: Walk-In
- Has fireplace: Yes
- Fireplace features: Gas Log
Interior area
- Total structure area: 3,150
- Total interior livable area: 3,150 sqft
Property
Parking
- Total spaces: 2
- Parking features: Concrete
Accessibility
- Accessibility features: None
Features
- Levels: Two
- Stories: 2
- Patio & porch: Covered, Enclosed, Patio, Porch, Screened
- Exterior features: Irrigation System, Gas Log
- Fencing: Metal/Ornamental,Back Yard
- Has view: Yes
- View description: See Remarks
- Frontage type: See Remarks
Lot
- Size: 9,147.6 Square Feet
- Features: See Remarks
Details
- Parcel number: R03700004446000
- Zoning: R-20
- Special conditions: Standard
Construction
Type & style
- Home type: SingleFamily
- Property subtype: Single Family Residence
Materials
- Fiber Cement
- Foundation: Raised, Slab
- Roof: Shingle
Condition
- New construction: No
- Year built: 2023
Utilities & green energy
- Sewer: Public Sewer
- Water: Public
- Utilities for property: Natural Gas Connected, Sewer Connected, Water Connected
Green energy
- Green verification: ENERGY STAR Certified Homes
- Energy efficient items: Lighting
Community & HOA
Community
- Security: Security Lights, Smoke Detector(s)
- Subdivision: Waterstone
HOA
- Has HOA: Yes
- Amenities included: Clubhouse, Pool, Jogging Path, Maintenance Common Areas, Management, Pickleball, Sidewalks, Street Lights, Trail(s), Trash
- HOA fee: $1,680 monthly
- HOA name: Go Property
- HOA phone: 910-509-7281
Location
- Region: Wilmington
Financial & listing details
- Price per square foot: $314/sqft
- Tax assessed value: $1,041,400
- Annual tax amount: $3,941
- Date on market: 9/17/2025
- Listing agreement: Exclusive Right To Sell
- Listing terms: Cash,Conventional,VA Loan
- Road surface type: Paved