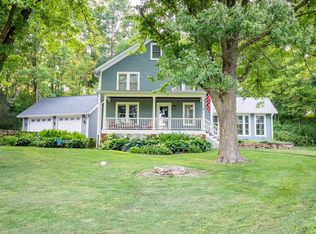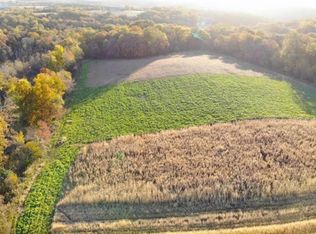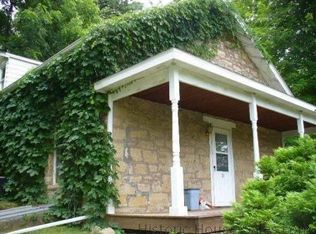Sold for $300,000
$300,000
8285 W Buckhill Rd, Galena, IL 61036
3beds
1,516sqft
SINGLE FAMILY - DETACHED
Built in 1940
1.61 Acres Lot
$313,900 Zestimate®
$198/sqft
$1,854 Estimated rent
Home value
$313,900
Estimated sales range
Not available
$1,854/mo
Zestimate® history
Loading...
Owner options
Explore your selling options
What's special
River Front Property Home on acreage for sale in Galena, IL 61036. Ranch style home nestled in a picturesque setting at 8285 W.Buckhill Rd, Galena, IL 61036 for sale. Ranch style home offers three bedrooms, with a master bedroom that boasts a native limestone fireplace. The home has two and half baths, 4-season room, secondary fireplace located in the living room, screened-in porch, open deck overlooking the Galena River, detached 2-car garage with concrete driveway and a lovely, spacious yard. Main level offers master bedroom and one of the guest bedrooms, 1 1/2 baths, kitchen, dining room and living room. Lower level is partially finished with a full bedroom and full bath with a tiled shower. Laundry room is located in lower level. The Galena River/Fever River and a fork encompasses two sides of property. Relax on your deck while you take in take in the soft, babbling sounds rolling off the fork of the river. If you are interested in outdoor activities, the river is a great place to go fishing, kayaking, canoeing, and simply enjoying the beautiful country river views. The spacious, flat yard offers abundant room for outdoor activities, play, gardening, and landscaping. Aerials are estimated boundaries and not a survey, square footages are approximates. There is a list of furnishings that are for sale separately. Home is being sold AS-IS.
Zillow last checked: 8 hours ago
Listing updated: November 22, 2024 at 02:44pm
Listed by:
Jackie Debes 815-291-8285,
Re/Max Prime Properties
Bought with:
Outside MLS
UNKNOWN OFFICE
Source: East Central Iowa AOR,MLS#: 150559
Facts & features
Interior
Bedrooms & bathrooms
- Bedrooms: 3
- Bathrooms: 3
- Full bathrooms: 2
- 1/2 bathrooms: 1
- Main level bedrooms: 2
Bedroom 1
- Level: Main
- Area: 234
- Dimensions: 13 x 18
Bedroom 2
- Level: Main
- Area: 126.67
- Dimensions: 13.33 x 9.5
Bedroom 3
- Level: Lower
- Area: 157.5
- Dimensions: 8.75 x 18
Dining room
- Level: Main
- Area: 92.25
- Dimensions: 10.25 x 9
Kitchen
- Level: Main
- Area: 74.67
- Dimensions: 7 x 10.67
Living room
- Level: Main
- Area: 192.5
- Dimensions: 10.5 x 18.33
Heating
- Forced Air
Cooling
- Central Air
Appliances
- Included: Refrigerator, Range/Oven, Microwave, Washer, Dryer, Water Softener
- Laundry: Lower Level
Features
- Windows: Window Treatments
- Basement: Full
- Number of fireplaces: 2
- Fireplace features: Bedroom, Other, Two
Interior area
- Total structure area: 1,516
- Total interior livable area: 1,516 sqft
- Finished area above ground: 1,324
Property
Parking
- Total spaces: 2
- Parking features: Detached – 2
- Garage spaces: 2
Features
- Levels: One
- Stories: 1
- Patio & porch: Deck, Porch
- Exterior features: 3 Seasons Room
- Has view: Yes
- View description: River
- Has water view: Yes
- Water view: River
Lot
- Size: 1.61 Acres
Details
- Parcel number: 0600003306
- Zoning: Residential
Construction
Type & style
- Home type: SingleFamily
- Property subtype: SINGLE FAMILY - DETACHED
Materials
- Wood Siding, Tan Siding
- Foundation: Block
- Roof: Asp/Composite Shngl
Condition
- New construction: No
- Year built: 1940
Utilities & green energy
- Gas: Propane
- Sewer: Septic Tank
- Water: Well
Community & neighborhood
Location
- Region: Galena
Other
Other facts
- Listing terms: Cash
Price history
| Date | Event | Price |
|---|---|---|
| 11/22/2024 | Sold | $300,000+1.7%$198/sqft |
Source: | ||
| 10/9/2024 | Contingent | $295,000$195/sqft |
Source: | ||
| 10/9/2024 | Pending sale | $295,000$195/sqft |
Source: | ||
| 10/1/2024 | Listed for sale | $295,000+26.6%$195/sqft |
Source: | ||
| 12/16/2015 | Listing removed | $233,000$154/sqft |
Source: MCCOY REAL ESTATE SERVICE #20153306 Report a problem | ||
Public tax history
Tax history is unavailable.
Neighborhood: 61036
Nearby schools
GreatSchools rating
- NAGalena Middle SchoolGrades: 5-8Distance: 3.2 mi
- 7/10Galena High SchoolGrades: 9-12Distance: 3.1 mi
- 8/10Galena Primary SchoolGrades: PK-4Distance: 3.3 mi
Schools provided by the listing agent
- Elementary: Galena
- Middle: Galena Middle School
- High: Galena High School
Source: East Central Iowa AOR. This data may not be complete. We recommend contacting the local school district to confirm school assignments for this home.
Get pre-qualified for a loan
At Zillow Home Loans, we can pre-qualify you in as little as 5 minutes with no impact to your credit score.An equal housing lender. NMLS #10287.


