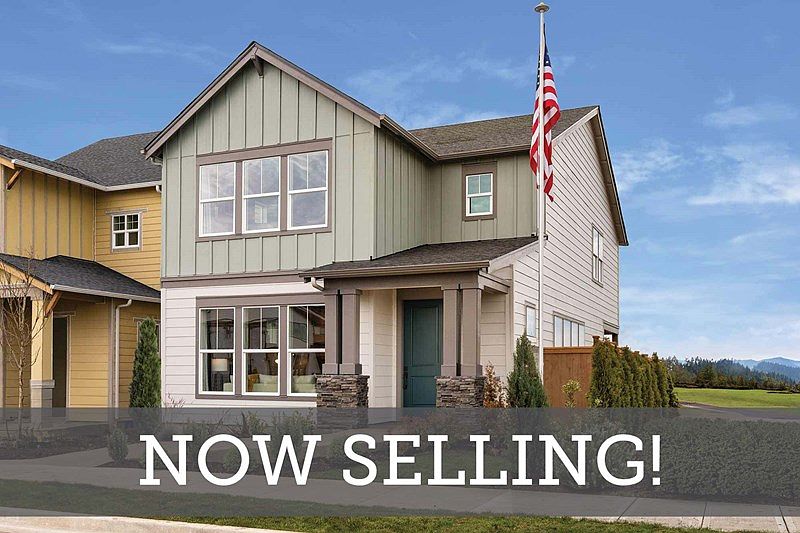8285 SE Barlow Ln, Hillsboro, OR 97123: Innovative design and timeless appeal combine with top-quality craftsmanship in this new home in Reed's Crossing in Hillsboro, OR,
This stunning three-level residence showcases premium designer upgrades, including quartz countertops, engineered wood floors throughout the main level, and a coveted third-floor bonus room.
The kitchen is a chef's dream with stainless steel Frigidaire appliances and elegant Shaker-style cabinets, offering both functionality and style for discerning buyers.
Unwind in the luxurious Owner's Retreat featuring a tray ceiling, oversize soaking tub, and a dual sink vanity—a perfect sanctuary after a long day.
Explore the vibrant community with over 30 acres of parks, scenic walking and biking trails, community gardens, and an upcoming town center featuring Market of Choice and other exciting retailers, shops, and restaurants.
Contact the David Weekley Team at Reed's Crossing to discover more about the industry-leading warranty and EnergySaver™ features included with this exceptional new home for sale in Hillsboro, OR.
New construction
Special offer
$649,897
8285 SE Barlow Ln, Hillsboro, OR 97123
3beds
2,335sqft
Single Family Residence
Built in 2025
-- sqft lot
$-- Zestimate®
$278/sqft
$-- HOA
Newly built
No waiting required — this home is brand new and ready for you to move in.
What's special
Shaker-style cabinetsDual sink vanityEngineered wood floorsOversize soaking tubQuartz counter topsStainless steel frigidaire appliances
This home is based on the Providence II plan.
- 170 days
- on Zillow |
- 85 |
- 4 |
Zillow last checked: 15 hours ago
Listing updated: 15 hours ago
Listed by:
David Weekley Homes
Source: David Weekley Homes
Travel times
Schedule tour
Select a date
Facts & features
Interior
Bedrooms & bathrooms
- Bedrooms: 3
- Bathrooms: 3
- Full bathrooms: 2
- 1/2 bathrooms: 1
Interior area
- Total interior livable area: 2,335 sqft
Video & virtual tour
Property
Parking
- Total spaces: 2
- Parking features: Garage
- Garage spaces: 2
Features
- Levels: 3.0
- Stories: 3
Details
- Parcel number: 1S211DC28600
Construction
Type & style
- Home type: SingleFamily
- Property subtype: Single Family Residence
Condition
- New Construction
- New construction: Yes
- Year built: 2025
Details
- Builder name: David Weekley Homes
Community & HOA
Community
- Subdivision: Reed's Crossing - The Enclave Series
Location
- Region: Hillsboro
Financial & listing details
- Price per square foot: $278/sqft
- Tax assessed value: $53,530
- Annual tax amount: $491
- Date on market: 1/8/2025
About the community
PlaygroundBasketballSoccerPark+ 2 more
New homes from David Weekley Homes are now available in Reed's Crossing - The Enclave Series! This new section offers stunning, single-family homes on 32-foot homesites with open-concept floor plans set among the beautiful natural scenery of the master-planned Hillsboro, OR, community of Reed's Crossing. Here, you'll experience the best in Design, Choice and Service from a top Oregon home builder, and enjoy a variety of amenities, including:The Greenway, 23 acres of open space that provides multiple play stations, a mini amphitheater, The Discovery Zone and much more; Onsite elementary school; Community park designed for STEAM education; Parks, trails and onsite community shopping; Convenient to local shopping, including Tanasbourne Town Center, Streets of Tanasbourne, Orenco Station and Sunset Esplanade; Close to Tualatin Hills Nature Park, Jackson Bottom Wetlands Preserve, Howard M. Terpenning Recreation Complex and The Reserve Vineyards and Golf Club; Located approximately four miles from Nike World Headquarters and Intel's Ronler Acres campus
Up to $40,000 in Incentives
Up to $40,000 in Incentives. Offer valid June, 9, 2025 to August, 1, 2025.Source: David Weekley Homes

