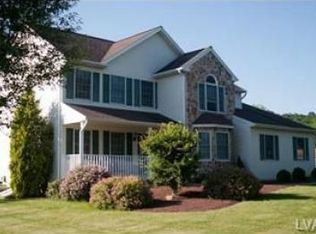Meticulous 4 BR 2 1 2 Bath colonial in sought-after East Penn School District, is nestled on a sensational 3 acre setting where you can restore and relax while enjoying privacy and picturesque views. The charming rocking chair front porch welcomes you into a two story foyer entry, adjacent formal dining room, and a gracious floor plan perfect for entertaining. A dual sided fireplace with fieldstone accents complement an open and spacious living room and large eat-in kitchen with oversized island and sliding glass doors to the back yard. Unwind in a captivating owner's suite dressed with beautiful hardwood, walk in closet, and full bath. Continue down the hall to 3 more great sized bedrooms and full bath. The full finished basement is a dream, with custom built wet bar and entertainment center, perfect for game day or just hanging out. Out back, a decorative paver patio and above ground pool provide added enjoyment, and the oversized 2 car garage is bonus. Only 3 miles to major Hwys!
This property is off market, which means it's not currently listed for sale or rent on Zillow. This may be different from what's available on other websites or public sources.
