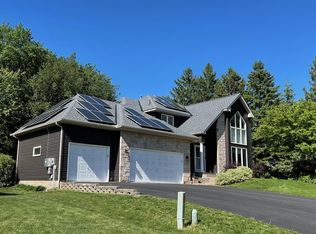Closed
$405,000
8285 Cleadis Ave, Inver Grove Heights, MN 55076
3beds
2,354sqft
Single Family Residence
Built in 1979
0.29 Acres Lot
$396,000 Zestimate®
$172/sqft
$2,737 Estimated rent
Home value
$396,000
$368,000 - $428,000
$2,737/mo
Zestimate® history
Loading...
Owner options
Explore your selling options
What's special
Welcome to 8285 Cleadis Avenue — a spacious and inviting 3-bedroom, 3-bathroom home nestled on a generous corner lot in a prime Inver Grove Heights location. Just steps from tranquil walking trails, Sleepy Hollow Park, and minutes from local dining and shopping, this home offers the perfect blend of comfort and convenience.
Step inside to discover a bright and open main level featuring a large living room with a floor-to-ceiling brick wood-burning fireplace, perfect for cozy evenings. The expansive kitchen and adjacent dining room offer ample space for entertaining, with direct walkout access to a charming 3-season porch. The main level also includes two well-sized bedrooms, a full bathroom, and a private owner’s suite complete with its own 3/4 bath.
The finished lower level is designed for fun and function, boasting a spacious family room with a built-in bar and a rec area with an entertaining pool table, a flex space ideal for a home office, and an additional hobby room with storage. A 3/4 bathroom and dedicated laundry room complete the lower level.
Step outside to enjoy the large backyard patio — perfect for summer BBQs, relaxing with friends, or enjoying quiet evenings under the stars. Additional features include a brand-new roof installed in April 2024, a spacious concrete driveway, and added side parking/storage.
This home offers a perfect balance of indoor and outdoor living in a highly sought-after neighborhood. Don’t miss your opportunity to make it your own!
Zillow last checked: 8 hours ago
Listing updated: May 30, 2025 at 12:08pm
Listed by:
John D Schuster 612-900-3333,
Coldwell Banker Realty,
Andy R Baker 612-598-9823
Bought with:
Jonah Gehrt
Real Broker, LLC.
Source: NorthstarMLS as distributed by MLS GRID,MLS#: 6692593
Facts & features
Interior
Bedrooms & bathrooms
- Bedrooms: 3
- Bathrooms: 3
- Full bathrooms: 1
- 3/4 bathrooms: 2
Bedroom 1
- Level: Main
- Area: 195 Square Feet
- Dimensions: 15x13
Bedroom 2
- Level: Main
- Area: 121 Square Feet
- Dimensions: 11x11
Bedroom 3
- Level: Main
- Area: 121 Square Feet
- Dimensions: 11x11
Other
- Level: Lower
- Area: 276 Square Feet
- Dimensions: 23x12
Dining room
- Level: Main
- Area: 130 Square Feet
- Dimensions: 13x10
Family room
- Level: Lower
- Area: 221 Square Feet
- Dimensions: 17x13
Foyer
- Level: Main
- Area: 49 Square Feet
- Dimensions: 7x7
Other
- Level: Lower
- Area: 117 Square Feet
- Dimensions: 13x9
Kitchen
- Level: Main
- Area: 144 Square Feet
- Dimensions: 12x12
Laundry
- Level: Lower
- Area: 156 Square Feet
- Dimensions: 13x12
Living room
- Level: Main
- Area: 315 Square Feet
- Dimensions: 21x15
Office
- Level: Lower
- Area: 192 Square Feet
- Dimensions: 16x12
Sun room
- Level: Main
- Area: 182 Square Feet
- Dimensions: 14x13
Utility room
- Level: Lower
- Area: 54 Square Feet
- Dimensions: 9x6
Heating
- Forced Air
Cooling
- Central Air
Appliances
- Included: Dishwasher, Disposal, Gas Water Heater, Microwave, Range, Refrigerator, Washer, Water Softener Owned
Features
- Basement: Egress Window(s),Finished,Full
- Number of fireplaces: 1
- Fireplace features: Brick, Living Room, Wood Burning
Interior area
- Total structure area: 2,354
- Total interior livable area: 2,354 sqft
- Finished area above ground: 1,132
- Finished area below ground: 878
Property
Parking
- Total spaces: 2
- Parking features: Attached, Concrete
- Attached garage spaces: 2
- Details: Garage Dimensions (23x22), Garage Door Height (7), Garage Door Width (16)
Accessibility
- Accessibility features: None
Features
- Levels: One
- Stories: 1
- Patio & porch: Patio
Lot
- Size: 0.29 Acres
- Dimensions: 125 x 100 x 124 x 100
Details
- Foundation area: 1040
- Parcel number: 201885101040
- Zoning description: Residential-Single Family
Construction
Type & style
- Home type: SingleFamily
- Property subtype: Single Family Residence
Materials
- Steel Siding
- Roof: Age 8 Years or Less,Asphalt
Condition
- Age of Property: 46
- New construction: No
- Year built: 1979
Utilities & green energy
- Gas: Natural Gas
- Sewer: City Sewer/Connected
- Water: City Water/Connected
Community & neighborhood
Location
- Region: Inver Grove Heights
- Subdivision: Cukier 2nd Add
HOA & financial
HOA
- Has HOA: No
Other
Other facts
- Road surface type: Paved
Price history
| Date | Event | Price |
|---|---|---|
| 5/30/2025 | Sold | $405,000+1.3%$172/sqft |
Source: | ||
| 5/2/2025 | Pending sale | $399,900$170/sqft |
Source: | ||
| 4/23/2025 | Listed for sale | $399,900$170/sqft |
Source: | ||
Public tax history
| Year | Property taxes | Tax assessment |
|---|---|---|
| 2023 | $3,892 +0.3% | $379,300 -0.4% |
| 2022 | $3,880 +8.5% | $381,000 +16.3% |
| 2021 | $3,576 +0.6% | $327,600 +5% |
Find assessor info on the county website
Neighborhood: 55076
Nearby schools
GreatSchools rating
- 5/10Pine Bend Elementary SchoolGrades: PK-5Distance: 1.6 mi
- 4/10Inver Grove Heights Middle SchoolGrades: 6-8Distance: 0.4 mi
- 5/10Simley Senior High SchoolGrades: 9-12Distance: 0.6 mi
Get a cash offer in 3 minutes
Find out how much your home could sell for in as little as 3 minutes with a no-obligation cash offer.
Estimated market value
$396,000
Get a cash offer in 3 minutes
Find out how much your home could sell for in as little as 3 minutes with a no-obligation cash offer.
Estimated market value
$396,000
