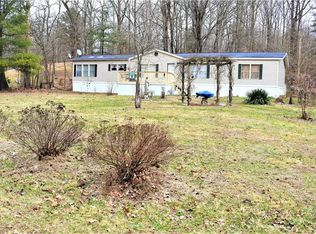Brown Co. Setting Spacious 2100 Sq. Ft. 3 Bed, 2 Ba With Vaulted Ceilings Arch Door Ways All On 1.019 Ac. Enjoy Outdoor Space, Woods, Your Own Orchard With Apple, Pear, Peach Trees, Grape Arbor, Raspberries, Blueberries, Figs, And Kiwi. Split Floor Plan, Master Suite Wic & Mb With Claw Foot Tub, Sep Shower & Dbl Vanity. Formal Lr, Fr With Wood Burning Fireplace & Built In Cabinetry, Formal Dr With Built In Cabinet, Very Nice Kitchen Lots Of Cabinets & Counters, All Appl. To Stay(not Warranted By Seller)cozy Breakfast Nook/Sun Room, Laundry Room Includes W&D(not Warranted By Seller)seller Was Creating A Wall To Have A Formal Entry, Put A Stop To It, Want To See What The Buyer Prefers. Enjoy The Deck While Relaxing & Watch Wildlife.
This property is off market, which means it's not currently listed for sale or rent on Zillow. This may be different from what's available on other websites or public sources.
