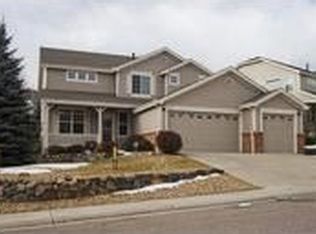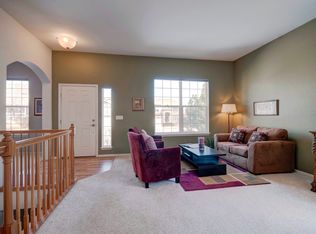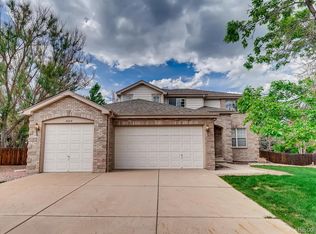Sold for $830,000 on 06/18/24
$830,000
8284 Wetherill Circle, Castle Pines, CO 80108
3beds
3,045sqft
Single Family Residence
Built in 2000
9,147 Square Feet Lot
$811,000 Zestimate®
$273/sqft
$3,565 Estimated rent
Home value
$811,000
$770,000 - $860,000
$3,565/mo
Zestimate® history
Loading...
Owner options
Explore your selling options
What's special
Meticulously kept with tons of upgrades in the heart of Castle Pines! Set back off the main road, tranquility awaits. Step into the entry through a beautiful upgraded storm door and front door with automatic Yale® locks. You're immediately greeted by natural light. The formal dining room catches your attention with a stunning upgraded glass chandelier. Wide plantation shutters complement both rooms. Enter the double doors to a custom-painted office. The towering ceilings in the great room draw your attention to the floor-to-ceiling windows. Plantation shutters, which also carry through to the nook which provides unobstructed views of the towering pines in the backyard. A recently remodeled kitchen flaunts luxuries for the most discerning chef. The kitchen island was generously re-configured for more counter space and seating. Solid quartz countertops and backsplashes in the kitchen are complemented by a six-burner THOR® gas cooktop, pot filler, newer Bosch dishwasher and smart touchless faucet. The wall oven also has a convection microwave oven. Custom organizers in the walk-in pantry provide ample storage space for grocery items and countertop appliances. You will want to do laundry in this beautiful laundry room complete with a utility sink, cabinets, white shiplap, and a custom ceiling light. Even the garage is finished! Custom painted and drywalled with diamond coat epoxy floors. Head upstairs and you will feel how open this home is. Two additional bedrooms and a full bath are tucked down the hall. The spacious master bedroom sits at the end of its own hallway. Plantation shutters complement the luxurious master suite and the newly remodeled master bath. New cabinets, solid counters, and a free-standing tub. Custom tile in the seamless glass shower complements this light-filled sanctuary. Master closet organizers maximize space in the large walk-in closet. **New water heater, newer furnace, A/C, Soft water unit, and recently upgraded sump.
Zillow last checked: 8 hours ago
Listing updated: October 01, 2024 at 11:04am
Listed by:
Tara Lehnertz 303-416-0888 TAlehnertz@gmail.com,
Kelly Right Real Estate of Colorado
Bought with:
Andra Berzins, 100048837
Keller Williams Integrity Real Estate LLC
Source: REcolorado,MLS#: 3151325
Facts & features
Interior
Bedrooms & bathrooms
- Bedrooms: 3
- Bathrooms: 3
- Full bathrooms: 2
- 1/2 bathrooms: 1
- Main level bathrooms: 1
Bedroom
- Level: Upper
Bedroom
- Level: Upper
Bedroom
- Level: Upper
Bathroom
- Level: Main
Bathroom
- Level: Upper
Bathroom
- Level: Upper
Dining room
- Level: Main
Family room
- Level: Main
Great room
- Level: Main
Kitchen
- Level: Main
Laundry
- Level: Main
Loft
- Level: Upper
Office
- Level: Main
Heating
- Forced Air
Cooling
- Central Air
Appliances
- Included: Bar Fridge, Convection Oven, Cooktop, Dishwasher, Disposal, Gas Water Heater, Microwave, Water Softener
- Laundry: In Unit
Features
- Eat-in Kitchen, Five Piece Bath, High Ceilings, Kitchen Island, Open Floorplan, Pantry, Primary Suite, Quartz Counters, Smart Thermostat, Smoke Free, Solid Surface Counters, Walk-In Closet(s)
- Flooring: Wood
- Windows: Double Pane Windows, Window Coverings
- Basement: Unfinished
- Number of fireplaces: 1
- Fireplace features: Great Room
Interior area
- Total structure area: 3,045
- Total interior livable area: 3,045 sqft
- Finished area above ground: 2,705
- Finished area below ground: 0
Property
Parking
- Total spaces: 3
- Parking features: Dry Walled, Floor Coating
- Attached garage spaces: 3
Features
- Levels: Two
- Stories: 2
- Patio & porch: Front Porch
- Exterior features: Private Yard
- Has spa: Yes
- Spa features: Spa/Hot Tub
- Fencing: Full
Lot
- Size: 9,147 sqft
- Features: Many Trees, Master Planned
Details
- Parcel number: R0419401
- Special conditions: Standard
Construction
Type & style
- Home type: SingleFamily
- Property subtype: Single Family Residence
Materials
- Frame
- Roof: Composition
Condition
- Year built: 2000
Utilities & green energy
- Electric: 110V
- Sewer: Public Sewer
- Water: Public
- Utilities for property: Cable Available, Electricity Connected, Internet Access (Wired), Natural Gas Available, Natural Gas Connected, Phone Available
Green energy
- Energy efficient items: Water Heater
Community & neighborhood
Security
- Security features: Smart Locks
Location
- Region: Castle Pines
- Subdivision: Tapestry Hills
HOA & financial
HOA
- Has HOA: Yes
- HOA fee: $100 quarterly
- Services included: Recycling, Trash
- Association name: Tapestry Hills Homeowners Association
- Association phone: 303-985-9623
Other
Other facts
- Listing terms: Cash,Conventional,FHA,Jumbo,VA Loan
- Ownership: Individual
- Road surface type: Paved
Price history
| Date | Event | Price |
|---|---|---|
| 6/18/2024 | Sold | $830,000-2.3%$273/sqft |
Source: | ||
| 5/15/2024 | Pending sale | $849,900$279/sqft |
Source: | ||
| 5/10/2024 | Listed for sale | $849,900+82.8%$279/sqft |
Source: | ||
| 6/21/2016 | Sold | $465,000+12.6%$153/sqft |
Source: Public Record | ||
| 6/17/2014 | Sold | $412,900-2.8%$136/sqft |
Source: Public Record | ||
Public tax history
| Year | Property taxes | Tax assessment |
|---|---|---|
| 2024 | $4,906 +31.7% | $52,780 -1% |
| 2023 | $3,726 -3.8% | $53,300 +38% |
| 2022 | $3,873 | $38,630 -2.8% |
Find assessor info on the county website
Neighborhood: 80108
Nearby schools
GreatSchools rating
- 8/10Timber Trail Elementary SchoolGrades: PK-5Distance: 0.8 mi
- 8/10Rocky Heights Middle SchoolGrades: 6-8Distance: 2.4 mi
- 9/10Rock Canyon High SchoolGrades: 9-12Distance: 2.7 mi
Schools provided by the listing agent
- Elementary: Timber Trail
- Middle: Rocky Heights
- High: Rock Canyon
- District: Douglas RE-1
Source: REcolorado. This data may not be complete. We recommend contacting the local school district to confirm school assignments for this home.
Get a cash offer in 3 minutes
Find out how much your home could sell for in as little as 3 minutes with a no-obligation cash offer.
Estimated market value
$811,000
Get a cash offer in 3 minutes
Find out how much your home could sell for in as little as 3 minutes with a no-obligation cash offer.
Estimated market value
$811,000


