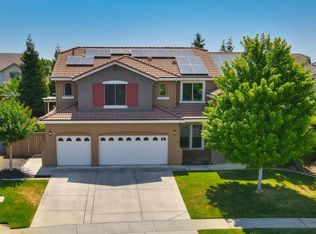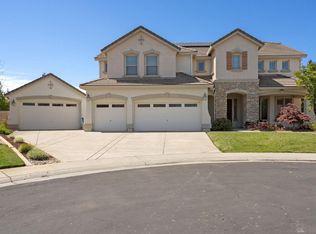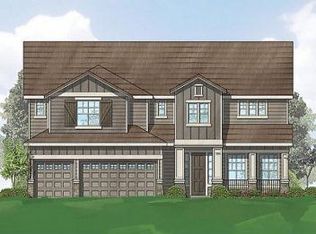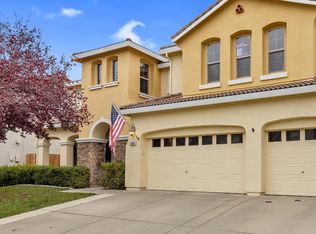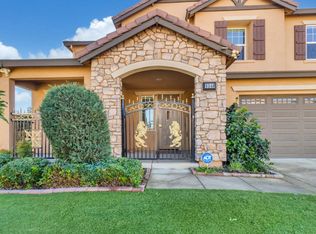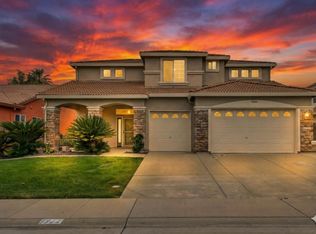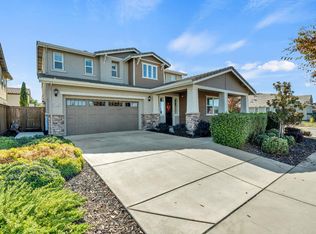Experience elevated living in this exquisite JMC Wickford 3957 Plan, set on a spacious lot in one of Elk Grove's premier communities. Offered only due to an executive relocation, this meticulously maintained residence blends luxury, comfort, and thoughtful upgrades throughout. A dramatic dual cherry staircase welcomes you into an open, light-filled layout with a versatile game room and gym loft, two-tone paint, granite counters, upgraded carpet, and stainless steel appliances. A coveted second master suite downstairs is ideal for guests or multigenerational living. The remodeled gourmet kitchen features a modern ceiling hood, designer backsplash, upgraded cooktop, new dishwasher, in-sink hot water and soft-water dispensers, cup washer, modern sink, and KitchenAid refrigerator. The serene primary suite offers a spa-inspired bath with privacy barn door, custom closet system, heated air-bubble jet tub with lights, Bluetooth vent, glass shower, cozy fireplace, and private second-level balcony. Enjoy a resort-style backyard oasis with sparkling pool, BBQ stone island, gazebo, covered patio, lush landscaping, and additional balcony access. Additional highlights include a rare 4-car garage with storage racks, fresh interior and exterior paint, fully renovated bathrooms, new cherry hardwood floors and carpet, whole-house osmosis and softener, Tesla/electric outlet, whole-house fan, zebra blinds, keyless locks, French doors, crown molding, built-in audio, plantation shutters, iron handrails, game room entertainment centers, high-end washer and dryer, and a state-of-the-art hard-wired alarm system with outdoor surveillance cameras
Active
$1,300,000
8284 Bonito Cir, Elk Grove, CA 95757
5beds
3,957sqft
Est.:
Single Family Residence
Built in 2013
10,018.8 Square Feet Lot
$1,255,100 Zestimate®
$329/sqft
$-- HOA
What's special
Sparkling poolCozy fireplaceBluetooth ventNew dishwasherPrivate second-level balconyGame room entertainment centersAdditional balcony access
- 11 days |
- 2,897 |
- 142 |
Likely to sell faster than
Zillow last checked: 8 hours ago
Listing updated: December 04, 2025 at 11:17am
Listed by:
Tori Leicht DRE #01212789 916-261-8546,
Coldwell Banker Realty,
Toni List DRE #01307279 916-955-0169,
Coldwell Banker Realty
Source: MetroList Services of CA,MLS#: 225148173Originating MLS: MetroList Services, Inc.
Tour with a local agent
Facts & features
Interior
Bedrooms & bathrooms
- Bedrooms: 5
- Bathrooms: 5
- Full bathrooms: 4
- Partial bathrooms: 1
Rooms
- Room types: Loft, Master Bathroom, Bonus Room, Office, Dining Room, Family Room, Great Room, Kitchen, Laundry, Living Room
Primary bedroom
- Features: Balcony, Outside Access
Primary bathroom
- Features: Shower Stall(s), Double Vanity, Soaking Tub, Walk-In Closet(s), Quartz, Window
Dining room
- Features: Formal Room, Bar, Dining/Family Combo, Space in Kitchen, Dining/Living Combo
Kitchen
- Features: Breakfast Area, Pantry Closet, Quartz Counter, Kitchen Island
Heating
- Central, Fireplace(s), Natural Gas
Cooling
- Ceiling Fan(s), Central Air
Appliances
- Included: Built-In Electric Oven, Gas Cooktop, Gas Plumbed, Range Hood, Ice Maker, Dishwasher, Disposal, Microwave, Plumbed For Ice Maker
- Laundry: Laundry Room, Cabinets, Hookups Only, Inside Room
Features
- Flooring: Carpet, Tile, Marble, Wood
- Number of fireplaces: 2
- Fireplace features: Master Bedroom, Family Room
Interior area
- Total interior livable area: 3,957 sqft
Video & virtual tour
Property
Parking
- Total spaces: 4
- Parking features: Attached, Garage Faces Front, Guest, Driveway
- Attached garage spaces: 4
- Has uncovered spaces: Yes
Features
- Stories: 2
- Exterior features: Balcony, Outdoor Kitchen, Outdoor Grill
- Has private pool: Yes
- Pool features: In Ground, Fenced
- Fencing: Back Yard
Lot
- Size: 10,018.8 Square Feet
- Features: Auto Sprinkler F&R, Other
Details
- Additional structures: Gazebo
- Parcel number: 13220600280000
- Zoning description: RD-4
- Special conditions: Standard
Construction
Type & style
- Home type: SingleFamily
- Architectural style: Contemporary
- Property subtype: Single Family Residence
Materials
- Stone, Stucco, Wood Siding
- Foundation: Slab
- Roof: Cement,Tile
Condition
- Year built: 2013
Details
- Builder name: JMC
Utilities & green energy
- Sewer: Public Sewer
- Water: Public
- Utilities for property: Public
Community & HOA
Location
- Region: Elk Grove
Financial & listing details
- Price per square foot: $329/sqft
- Tax assessed value: $1,390,000
- Price range: $1.3M - $1.3M
- Date on market: 12/4/2025
- Road surface type: Paved
Estimated market value
$1,255,100
$1.19M - $1.32M
$5,060/mo
Price history
Price history
| Date | Event | Price |
|---|---|---|
| 12/4/2025 | Listed for sale | $1,300,000-6.5%$329/sqft |
Source: MetroList Services of CA #225148173 Report a problem | ||
| 8/16/2024 | Sold | $1,390,000-0.7%$351/sqft |
Source: MetroList Services of CA #224078968 Report a problem | ||
| 7/24/2024 | Pending sale | $1,399,900$354/sqft |
Source: MetroList Services of CA #224078968 Report a problem | ||
| 7/19/2024 | Listed for sale | $1,399,900+77.2%$354/sqft |
Source: MetroList Services of CA #224078968 Report a problem | ||
| 7/30/2020 | Sold | $790,000+3.3%$200/sqft |
Source: Public Record Report a problem | ||
Public tax history
Public tax history
| Year | Property taxes | Tax assessment |
|---|---|---|
| 2025 | -- | $1,390,000 +65.8% |
| 2024 | $13,140 +3.1% | $838,354 +2% |
| 2023 | $12,744 +2.6% | $821,916 +2% |
Find assessor info on the county website
BuyAbility℠ payment
Est. payment
$7,956/mo
Principal & interest
$6255
Property taxes
$1246
Home insurance
$455
Climate risks
Neighborhood: 95757
Nearby schools
GreatSchools rating
- 8/10Zehnder Ranch ElementaryGrades: K-6Distance: 0.3 mi
- 8/10Elizabeth Pinkerton Middle SchoolGrades: 7-8Distance: 0.3 mi
- 10/10Cosumnes Oaks High SchoolGrades: 9-12Distance: 0.3 mi
- Loading
- Loading
