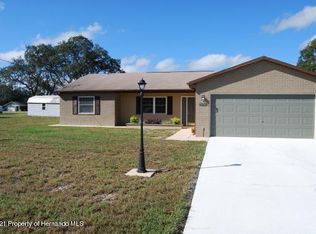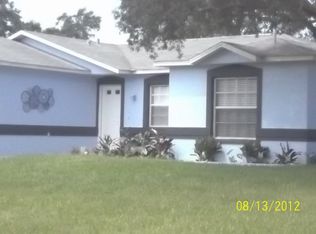Sold for $330,000 on 07/23/25
$330,000
8283 Shoup St, Spring Hill, FL 34606
3beds
1,761sqft
Single Family Residence
Built in 1987
0.6 Acres Lot
$321,700 Zestimate®
$187/sqft
$1,959 Estimated rent
Home value
$321,700
$283,000 - $364,000
$1,959/mo
Zestimate® history
Loading...
Owner options
Explore your selling options
What's special
This Meticulously Maintained three-bedroom, two-bathroom home with a two car garage offers a fantastic opportunity on a spacious corner .63-acre double lot, priced for a quick sale at only $335,000. Key features include a new roof (June 2022) and newer windows and a sliding glass door (2013). This beautiful home offers a wonderful open lay-out perfect for entertaining family and friends. The formal living and dining room lead into a large family room open to a gorgeous kitchen, equipped with stainless steel appliances, abundant cabinet space, and a breakfast bar, alongside a breakfast nook with beautiful bay windows overlooking the gorgeous paver patio. There is a large 22.4 X 9.5 enclosed Florida room with newer glass sliding windows/screens and tile flooring. The home showcases beautiful large ceramic tile and laminate wood flooring throughout, along with a thoughtfully designed split floor plan. The bright and open master bedroom includes a large walk-in closet, while the master bathroom features a huge vanity with dual sinks and a step-in shower. The inside laundry room, complete with a sink includes a washer and dryer. Two spacious guest bedrooms are outfitted with fans and lights, sharing a guest bathroom that boasts a beautifully tiled step-in shower and large vanity. The exterior features gutters, sprinklers for your lush landscaping, stunning cement lawn curbing, screens across the garage door and a gorgeous paver patio and paver sidewalks around the exterior of the home. A large shed with electric service provides ample storage and makes a great workshop enhancing the property's utility. In addition to the beautiful home, the additional lot provides room for potential development, as water and electricity are already in place. This allows for the option to separate the lots, either for building another home or selling the additional lot, offering numerous possibilities for future owners. This incredible property is a rare find, combining comfort, style, and value. Situated conveniently close to shopping, dining and schools, this home is a must-see. Priced to sell very quickly for only $335,000 it offers an exceptional opportunity for your family's next chapter. Don't miss out on making this beautiful property your own!
Zillow last checked: 8 hours ago
Listing updated: July 24, 2025 at 07:52pm
Listed by:
Jacqueline M. King 352-650-8920,
Keller Williams-Elite Partners
Bought with:
Gregory Izik Anderson, PA, SL3462630
EXP Realty LLC
Source: HCMLS,MLS#: 2253933
Facts & features
Interior
Bedrooms & bathrooms
- Bedrooms: 3
- Bathrooms: 2
- Full bathrooms: 2
Primary bedroom
- Description: Fan/Light in this bedroom
- Level: First
- Area: 170.61
- Dimensions: 12.1x14.1
Bedroom 1
- Description: Fan/Light in this Bedroom
- Level: First
- Area: 159.44
- Dimensions: 11.3x14.11
Bedroom 2
- Description: Fan/Light in this Bedroom
- Level: First
- Area: 159.44
- Dimensions: 11.3x14.11
Dining room
- Description: Gorgeous Chandelier
- Level: First
- Area: 102.01
- Dimensions: 10.1x10.1
Florida room
- Description: Newer windows and Screens
- Level: First
- Area: 212.8
- Dimensions: 22.4x9.5
Kitchen
- Description: Stainless steel applianes
- Level: First
- Area: 120
- Dimensions: 9.6x12.5
Laundry
- Description: Sink and additonal cabinets
- Level: First
- Area: 44.97
- Dimensions: 8.8x5.11
Living room
- Description: Beautiful large tiles
- Level: First
- Area: 214.2
- Dimensions: 17x12.6
Heating
- Central
Cooling
- Central Air
Appliances
- Included: Dishwasher, Dryer, Electric Oven, Electric Range, Electric Water Heater, Microwave, Refrigerator, Washer
- Laundry: Electric Dryer Hookup, In Unit, Sink, Washer Hookup
Features
- Breakfast Bar, Breakfast Nook, Built-in Features, Ceiling Fan(s), Double Vanity, Entrance Foyer, Open Floorplan, Pantry, Primary Bathroom - Shower No Tub, Split Bedrooms, Vaulted Ceiling(s), Walk-In Closet(s), Split Plan
- Flooring: Tile, Vinyl, Wood
- Has fireplace: No
Interior area
- Total structure area: 1,761
- Total interior livable area: 1,761 sqft
Property
Parking
- Total spaces: 2
- Parking features: Garage, Garage Door Opener, On Street
- Garage spaces: 2
Features
- Levels: One
- Stories: 1
- Patio & porch: Glass Enclosed, Rear Porch, Screened
- Has view: Yes
- View description: Other
Lot
- Size: 0.60 Acres
- Features: Cleared, Corner Lot
Details
- Additional structures: Shed(s)
- Parcel number: R32 323 17 5260 1762 0100
- Zoning: PDP
- Zoning description: PUD
- Special conditions: Standard
Construction
Type & style
- Home type: SingleFamily
- Architectural style: Contemporary
- Property subtype: Single Family Residence
Materials
- Block, Concrete, Stucco
- Roof: Shingle
Condition
- New construction: No
- Year built: 1987
Utilities & green energy
- Electric: 220 Volts
- Sewer: Septic Tank
- Water: Public
- Utilities for property: Cable Available, Electricity Connected, Water Connected
Community & neighborhood
Security
- Security features: Smoke Detector(s)
Location
- Region: Spring Hill
- Subdivision: Spring Hill Unit 26
Other
Other facts
- Listing terms: Cash,Conventional,FHA,VA Loan
- Road surface type: Paved
Price history
| Date | Event | Price |
|---|---|---|
| 7/23/2025 | Sold | $330,000-1.5%$187/sqft |
Source: | ||
| 6/19/2025 | Pending sale | $335,000$190/sqft |
Source: | ||
| 6/6/2025 | Listed for sale | $335,000-8.2%$190/sqft |
Source: | ||
| 6/1/2025 | Listing removed | $364,900$207/sqft |
Source: | ||
| 3/25/2025 | Price change | $364,900-3.9%$207/sqft |
Source: | ||
Public tax history
| Year | Property taxes | Tax assessment |
|---|---|---|
| 2024 | $1,172 +6.3% | $104,704 +3% |
| 2023 | $1,102 +5% | $101,654 +3% |
| 2022 | $1,050 +0.9% | $98,693 +3% |
Find assessor info on the county website
Neighborhood: 34606
Nearby schools
GreatSchools rating
- 2/10Deltona Elementary SchoolGrades: PK-5Distance: 2.4 mi
- 4/10Fox Chapel Middle SchoolGrades: 6-8Distance: 1.4 mi
- 2/10Central High SchoolGrades: 9-12Distance: 7.1 mi
Schools provided by the listing agent
- Elementary: Deltona
- Middle: Fox Chapel
- High: Central
Source: HCMLS. This data may not be complete. We recommend contacting the local school district to confirm school assignments for this home.
Get a cash offer in 3 minutes
Find out how much your home could sell for in as little as 3 minutes with a no-obligation cash offer.
Estimated market value
$321,700
Get a cash offer in 3 minutes
Find out how much your home could sell for in as little as 3 minutes with a no-obligation cash offer.
Estimated market value
$321,700

