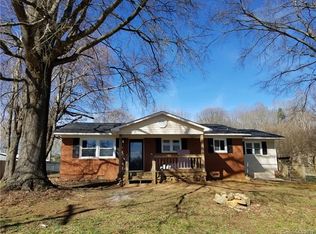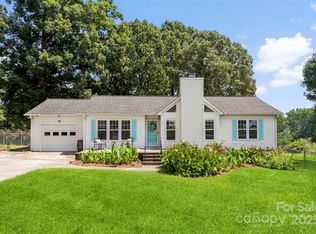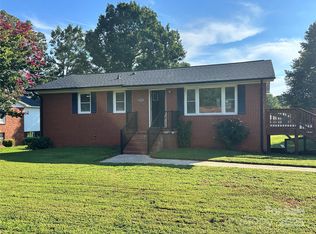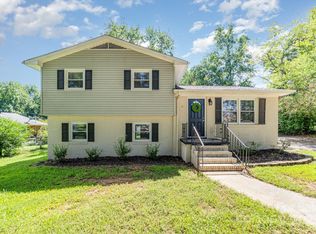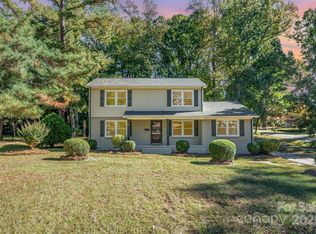Looking for room to spread out? Don't have the time or money to remodel? This is your new home then! The owners have very tastefully remodeled the massive eat-in kitchen and spacious hall bath for you so you can move in and enjoy right away. All kitchen appliances are GE stainless steel, including a wine fridge. Soft close drawers and plenty of storage. Flooring is mostly maintenance free LVP. The photos don't do the primary bedroom justice, and it features a large closet with plenty of shelving. Primary bedroom opens onto rear deck. In back, you'll discover a large utility shed, a chicken coop, another covered massive out building, two different decks, one on each level. Two large bonus rooms upstairs. There’s an attached drive-thru garage for access to the huge back yard!
Under contract-show
Price cut: $50K (2/16)
$350,000
8282 Park Edwards Rd, Kannapolis, NC 28081
3beds
2,758sqft
Est.:
Single Family Residence
Built in 1963
1.07 Acres Lot
$-- Zestimate®
$127/sqft
$-- HOA
What's special
Rear deckCovered massive out buildingTwo large bonus roomsMassive eat-in kitchenPlenty of storageChicken coopWine fridge
- 277 days |
- 3,768 |
- 230 |
Likely to sell faster than
Zillow last checked: 8 hours ago
Listing updated: 8 hours ago
Listing Provided by:
Kay Casey kay@teamcasey.com,
Casey Real Estate, Inc.,
Joe Casey,
Casey Real Estate, Inc.
Source: Canopy MLS as distributed by MLS GRID,MLS#: 4258697
Facts & features
Interior
Bedrooms & bathrooms
- Bedrooms: 3
- Bathrooms: 2
- Full bathrooms: 2
- Main level bedrooms: 3
Primary bedroom
- Level: Main
Bedroom s
- Level: Main
Bedroom s
- Level: Main
Bathroom full
- Level: Main
Bathroom full
- Level: Main
Bonus room
- Level: Upper
Bonus room
- Level: Upper
Dining room
- Level: Main
Family room
- Level: Main
Kitchen
- Level: Main
Laundry
- Level: Main
Heating
- Heat Pump
Cooling
- Heat Pump
Appliances
- Included: Dishwasher, Microwave, Refrigerator
- Laundry: Electric Dryer Hookup, Laundry Room, Main Level
Features
- Attic Other, Kitchen Island
- Flooring: Tile, Vinyl
- Has basement: No
- Attic: Other
- Fireplace features: Family Room
Interior area
- Total structure area: 2,758
- Total interior livable area: 2,758 sqft
- Finished area above ground: 2,758
- Finished area below ground: 0
Property
Parking
- Total spaces: 1
- Parking features: Driveway, Attached Garage, Garage Faces Front, Garage on Main Level
- Attached garage spaces: 1
- Has uncovered spaces: Yes
Features
- Levels: Multi/Split
- Fencing: Back Yard,Chain Link,Fenced
- Waterfront features: None
Lot
- Size: 1.07 Acres
- Dimensions: 162 x 248 x 162 x 249
- Features: Level, Wooded
Details
- Additional structures: Outbuilding, Other
- Parcel number: 249006
- Zoning: RA
- Special conditions: Standard
- Horse amenities: None
Construction
Type & style
- Home type: SingleFamily
- Architectural style: Transitional
- Property subtype: Single Family Residence
Materials
- Brick Full
- Foundation: Crawl Space
- Roof: Composition
Condition
- New construction: No
- Year built: 1963
Utilities & green energy
- Sewer: Septic Installed
- Water: Well
- Utilities for property: Electricity Connected
Community & HOA
Community
- Features: None
- Security: Carbon Monoxide Detector(s), Smoke Detector(s)
- Subdivision: None
Location
- Region: Kannapolis
Financial & listing details
- Price per square foot: $127/sqft
- Tax assessed value: $310,061
- Annual tax amount: $2,101
- Date on market: 5/16/2025
- Cumulative days on market: 248 days
- Listing terms: Cash,Conventional
- Electric utility on property: Yes
- Road surface type: Dirt, Paved
Estimated market value
Not available
Estimated sales range
Not available
$2,377/mo
Price history
Price history
| Date | Event | Price |
|---|---|---|
| 2/16/2026 | Price change | $350,000-12.5%$127/sqft |
Source: | ||
| 6/27/2025 | Price change | $400,000-4.8%$145/sqft |
Source: | ||
| 6/10/2025 | Price change | $420,000-6.7%$152/sqft |
Source: | ||
| 5/30/2025 | Price change | $450,000-5.3%$163/sqft |
Source: | ||
| 5/16/2025 | Listed for sale | $475,000+257.1%$172/sqft |
Source: | ||
Public tax history
Public tax history
| Year | Property taxes | Tax assessment |
|---|---|---|
| 2025 | $2,101 | $310,061 |
| 2024 | $2,101 | $310,061 |
| 2023 | $2,101 +43.3% | $310,061 +59.7% |
Find assessor info on the county website
BuyAbility℠ payment
Est. payment
$1,833/mo
Principal & interest
$1635
Property taxes
$198
Climate risks
Neighborhood: 28081
Nearby schools
GreatSchools rating
- 8/10Millbridge Elementary SchoolGrades: K-5Distance: 6.9 mi
- 2/10Corriher Lipe Middle SchoolGrades: 6-8Distance: 6.2 mi
- 3/10South Rowan High SchoolGrades: 9-12Distance: 7.2 mi
Schools provided by the listing agent
- Elementary: Enochville
- Middle: Corriher-lipe
- High: South Rowan
Source: Canopy MLS as distributed by MLS GRID. This data may not be complete. We recommend contacting the local school district to confirm school assignments for this home.
- Loading
