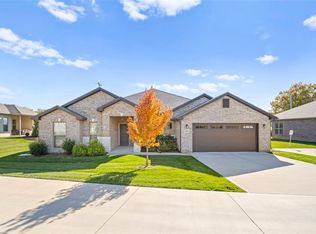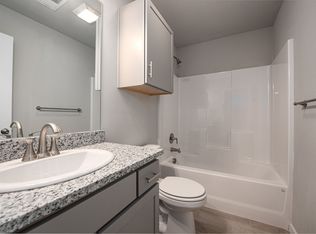Sold
Price Unknown
8282 Gleason Rd, Lenexa, KS 66227
4beds
2,603sqft
Single Family Residence
Built in 2023
0.27 Acres Lot
$513,900 Zestimate®
$--/sqft
$3,516 Estimated rent
Home value
$513,900
$478,000 - $550,000
$3,516/mo
Zestimate® history
Loading...
Owner options
Explore your selling options
What's special
Get an unbelievable value on a practically brand new, luxury home in West Lenexa! Our former model home is now available at a discounted price - don't miss this rare opportunity!
This former model home features premium upgrades throughout - prepare to be wowed as you step through the elegant front entryway, past a charming formal dining room, into the airy and spacious main living area. Picture yourself entertaining in the gourmet chef's kitchen, complete with sleek granite countertops and sprawling gas range - your guests will gather around the T-shaped island to enjoy drinks as they watch you prepare dinner. The kitchen extends seamlessly into a large living room anchored by a brick fireplace - with ample space for anything from a cozy night in to hosting a crowd to watch a big game. The master suite is the height of comfort, with dual vanities, a soaker tub and walk-in glass shower, and a closet that could practically double as a fifth bedroom. With three additional bedrooms and two more full baths, this home offers plenty of room.
This home is also in a unique location at 83rd Street and Gleason Rd. in Lenexa - you'll have quick access to the rest of the metro via K-7.
Arise Homes is a new construction home builder with developments in Shawnee and West Lenexa. We take pride in building beautiful homes that stand the test of time, both in terms of quality and aesthetics. From our signature brick-and-stone exteriors to premium materials and fixtures throughout, you can be sure you're getting great value with an Arise home. This is particularly true in the case of this Tera - we used it lightly as a model home but it is still in similar condition to our brand new homes. We'll honor the same warranty as we do on our new homes, and we're offering an incredibly low price.
Zillow last checked: 8 hours ago
Listing updated: February 25, 2025 at 06:58pm
Listing Provided by:
Pamela Chyba 561-888-1337,
ListWithFreedom.com Inc
Bought with:
Sandi Reed, 2004020767
Chartwell Realty LLC
Source: Heartland MLS as distributed by MLS GRID,MLS#: 2521037
Facts & features
Interior
Bedrooms & bathrooms
- Bedrooms: 4
- Bathrooms: 3
- Full bathrooms: 3
Primary bedroom
- Level: Main
- Dimensions: 15 x 17
Bedroom 2
- Level: Main
Bedroom 3
- Level: Main
Bedroom 4
- Level: Main
Bathroom 1
- Level: Main
Bathroom 2
- Level: Main
Bathroom 3
- Level: Main
Dining room
- Level: Main
Family room
- Level: Main
Kitchen
- Level: Main
- Dimensions: 8 x 10
Laundry
- Level: Main
Living room
- Level: Main
- Dimensions: 16 x 22
Utility room
- Level: Main
Heating
- Electric
Cooling
- Electric
Appliances
- Included: Dishwasher, Disposal, Microwave, Refrigerator, Gas Range
- Laundry: Laundry Room
Features
- Kitchen Island, Pantry, Vaulted Ceiling(s), Walk-In Closet(s)
- Flooring: Carpet, Tile
- Basement: Slab
- Number of fireplaces: 1
- Fireplace features: Gas
Interior area
- Total structure area: 2,603
- Total interior livable area: 2,603 sqft
- Finished area above ground: 2,603
- Finished area below ground: 0
Property
Parking
- Total spaces: 2
- Parking features: Attached, Garage Door Opener
- Attached garage spaces: 2
Features
- Patio & porch: Covered
Lot
- Size: 0.27 Acres
- Features: Corner Lot
Details
- Parcel number: IP797000000001
Construction
Type & style
- Home type: SingleFamily
- Property subtype: Single Family Residence
Materials
- Brick
- Roof: Composition
Condition
- New Construction
- New construction: Yes
- Year built: 2023
Details
- Builder model: Tera
- Builder name: Arise Homes
Utilities & green energy
- Sewer: Public Sewer
- Water: Public
Community & neighborhood
Location
- Region: Lenexa
- Subdivision: None
HOA & financial
HOA
- Has HOA: Yes
- HOA fee: $2,400 annually
- Services included: Maintenance Grounds, Maintenance Free, Snow Removal
- Association name: Trinity Landing Homes Association
Other
Other facts
- Listing terms: Cash,Conventional,FHA,USDA Loan,VA Loan
- Ownership: Private
- Road surface type: Paved
Price history
| Date | Event | Price |
|---|---|---|
| 2/24/2025 | Sold | -- |
Source: | ||
| 1/20/2025 | Pending sale | $499,450$192/sqft |
Source: | ||
| 1/10/2025 | Price change | $499,450-4.9%$192/sqft |
Source: | ||
| 11/19/2024 | Price change | $525,000-4.5%$202/sqft |
Source: Arise Homes Report a problem | ||
| 9/17/2024 | Listed for sale | $550,000$211/sqft |
Source: Arise Homes Report a problem | ||
Public tax history
| Year | Property taxes | Tax assessment |
|---|---|---|
| 2024 | $4,969 +3.1% | $41,228 +5.1% |
| 2023 | $4,819 -3.2% | $39,226 -1.5% |
| 2022 | $4,979 | $39,836 +797.6% |
Find assessor info on the county website
Neighborhood: 66227
Nearby schools
GreatSchools rating
- 8/10Mize Elementary SchoolGrades: PK-5Distance: 1.5 mi
- 6/10Mill Creek Middle SchoolGrades: 6-8Distance: 0.9 mi
- 10/10De Soto High SchoolGrades: 8-12Distance: 6.7 mi
Schools provided by the listing agent
- Elementary: Mize
- Middle: Mill Creek
- High: Mill Valley
Source: Heartland MLS as distributed by MLS GRID. This data may not be complete. We recommend contacting the local school district to confirm school assignments for this home.
Get a cash offer in 3 minutes
Find out how much your home could sell for in as little as 3 minutes with a no-obligation cash offer.
Estimated market value
$513,900
Get a cash offer in 3 minutes
Find out how much your home could sell for in as little as 3 minutes with a no-obligation cash offer.
Estimated market value
$513,900

