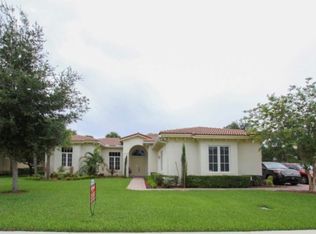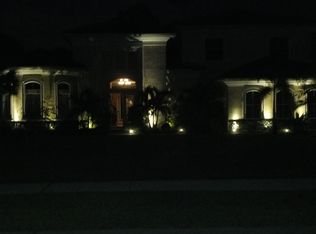IMMACULATELY MAINTAINED CUSTOM HOME, EASY FLOWING 4 BDM, 4BA PLUS DEN POOL HOME,FORMAL LIVING & DINING AND LARGE FAMILY ROOM, CHEF'S KITCHEN COMPLETE WITH ISLAND, --EVERYTHING REPLACED WITH TOP ON THE LINE EQUIPMENT IN 2016-- DOUBLE OVENS, A/C,L, POOL EQUIPMENT ,INCLUDE SUMMER KITCHEN WITH BUILT IN GRILL, GRANITE COUNTERS AND BACKSLASH,STAINLESS STEEL APPLIANCES,18" TILE AND 42''CABINETS, 3 ZONED AC . A SEPARATE 3RD CAR GARAGE, HURRICANE SHUTTERS, BRICK PAVERS WITH PRIVATE BACK YARD ARE JUST SOME OF THE MANY AMENITIES THIS HOME HAS TO OFFER
This property is off market, which means it's not currently listed for sale or rent on Zillow. This may be different from what's available on other websites or public sources.

