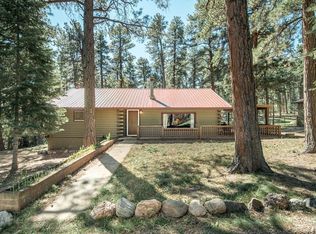Sold
$400,000
8281 Green Tower Ln, Rye, CO 81069
4beds
1,675sqft
Single Family Residence
Built in 1957
3.18 Acres Lot
$407,600 Zestimate®
$239/sqft
$2,187 Estimated rent
Home value
$407,600
$387,000 - $432,000
$2,187/mo
Zestimate® history
Loading...
Owner options
Explore your selling options
What's special
Beautiful setting in the pines. Year around home or mountain get away. 24 x 24 detached garage/workshop, 28 x 10 storage building, garden area with deer fencing plus another small shed for lawn equipment, etc. Attached 1 car carport, large deck on the front of the home. Updated kitchen including appliances. Square footages differ from the Assessor, Buyer to verify. Newer updated electrical, and windows. Hardwood floors on the main level. Fiber optic for telephone, internet, TV by HIGHLINE, formerly Rye Telephone.
Zillow last checked: 8 hours ago
Listing updated: March 20, 2025 at 08:23pm
Listed by:
Arthur Klock 719-251-5703,
Art Klock Real Estate
Bought with:
Outside Sales Agent Outside Sales Agent
Outside Sales Office
Source: PAR,MLS#: 210999
Facts & features
Interior
Bedrooms & bathrooms
- Bedrooms: 4
- Bathrooms: 3
- Full bathrooms: 3
- 3/4 bathrooms: 1
Primary bedroom
- Level: Lower
- Area: 132
- Dimensions: 11 x 12
Bedroom 2
- Level: Upper
- Area: 130.5
- Dimensions: 9 x 14.5
Bedroom 3
- Level: Upper
- Area: 76.5
- Dimensions: 9 x 8.5
Bedroom 5
- Width: 0
Dining room
- Level: Main
- Area: 299
- Dimensions: 13 x 23
Kitchen
- Level: Main
- Area: 121.88
- Dimensions: 9.75 x 12.5
Living room
- Level: Main
- Area: 201.5
- Dimensions: 13 x 15.5
Features
- Walk-In Closet(s), Walk-in Shower
- Flooring: Hardwood
- Windows: Window Coverings
- Basement: Full,Partially Finished/Livable
- Number of fireplaces: 1
Interior area
- Total structure area: 1,675
- Total interior livable area: 1,675 sqft
Property
Parking
- Total spaces: 3
- Parking features: RV Access/Parking, 2 Car Garage Detached, 1 Car Carport Attached, Garage Door Opener
- Garage spaces: 2
- Carport spaces: 1
- Covered spaces: 3
Features
- Levels: 4 Level
- Stories: 4
- Patio & porch: Deck-Open-Front
- Exterior features: Garden Area-Rear
- Fencing: Metal Fence-Rear
Lot
- Size: 3.18 Acres
- Features: Horses Allowed, Irregular Lot, Trees-Front, Trees-Rear
Details
- Additional structures: Shed(s), Outbuilding
- Parcel number: 4836401010
- Zoning: A-3
- Special conditions: Standard
- Horses can be raised: Yes
Construction
Type & style
- Home type: SingleFamily
- Property subtype: Single Family Residence
Condition
- Year built: 1957
Utilities & green energy
- Utilities for property: Cable Connected
Community & neighborhood
Security
- Security features: Smoke Detector/CO
Location
- Region: Rye
- Subdivision: Rye
Price history
| Date | Event | Price |
|---|---|---|
| 12/28/2023 | Sold | $400,000-12.1%$239/sqft |
Source: | ||
| 11/16/2023 | Contingent | $455,000$272/sqft |
Source: | ||
| 6/16/2023 | Price change | $455,000-4.2%$272/sqft |
Source: | ||
| 3/16/2023 | Listed for sale | $475,000+35.8%$284/sqft |
Source: | ||
| 1/31/2022 | Sold | $349,900$209/sqft |
Source: | ||
Public tax history
| Year | Property taxes | Tax assessment |
|---|---|---|
| 2024 | $1,950 +115.1% | $21,600 -12.2% |
| 2023 | $906 -2.4% | $24,590 +153.5% |
| 2022 | $929 +17.8% | $9,700 -2.7% |
Find assessor info on the county website
Neighborhood: 81069
Nearby schools
GreatSchools rating
- 4/10Rye Elementary SchoolGrades: PK-5Distance: 1 mi
- 5/10Craver Middle SchoolGrades: 6-8Distance: 7.1 mi
- 8/10Rye High SchoolGrades: 9-12Distance: 1.1 mi
Schools provided by the listing agent
- District: 70
Source: PAR. This data may not be complete. We recommend contacting the local school district to confirm school assignments for this home.
Get pre-qualified for a loan
At Zillow Home Loans, we can pre-qualify you in as little as 5 minutes with no impact to your credit score.An equal housing lender. NMLS #10287.
