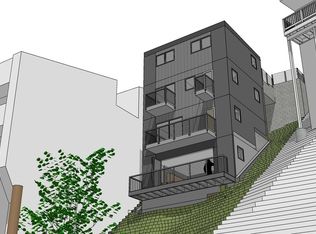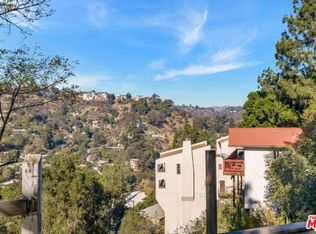Sold for $2,231,000 on 10/30/25
$2,231,000
8280 Grand View Dr, Los Angeles, CA 90046
3beds
2,309sqft
Residential, Single Family Residence
Built in 1981
4,917.92 Square Feet Lot
$2,219,400 Zestimate®
$966/sqft
$7,984 Estimated rent
Home value
$2,219,400
$2.02M - $2.44M
$7,984/mo
Zestimate® history
Loading...
Owner options
Explore your selling options
What's special
Stop the scroll and bathe in dramatic views in this Laurel Canyon luxe retreat! This newly reimagined Spanish 3-bedroom, 3.5-bath retreat offers 2,309 square feet of elevated living, blending timeless charm with modern sophistication. Arrive through a private gated drive and leave the world behind. Inside, the vaulted great room welcomes with airy proportions and natural light. The chef's kitchen is a true centerpiece, anchored by an expansive waterfall island perfect for gatherings. Custom white oak cabinetry, quartz counters, under-cabinet lighting, and brand-new stainless appliances make this space as functional as it is beautiful. The living room impresses with soaring ceilings and walls of glass, where French doors seamlessly dissolve indoor and outdoor boundaries. A sleek fireplace and warm oak accents create a setting equally suited for entertaining or quiet evenings at home. The entire third level is devoted to the primary suite, a private sanctuary above a crooning canyon. Floor-to-ceiling windows frame sweeping views, while a private balcony captures the glow of dawn. A vaulted wood-clad ceiling, fireplace, and spa-like bath with book-matched marble, dual vanities, glass-enclosed shower, freestanding tub, and freestanding sauna complete the retreat- you can literally bathe in the LA city skyline from the window in your primary shower! On the lower level, a versatile studio and dedicated screening room provide creative and practical flexibility, complemented by additional bedrooms and baths for family or guests. Multiple terraces and balconies extend the living space outdoors, connected by a striking spiral staircase. Whether for sunset cocktails or stargazing, each space offers a new perspective of the canyon and city skyline. Numerous thoughtful updates include engineered hardwood floors and custom tile floors, custom lighting, refreshed baths and high-end fixtures, dual staircases, remodeled powder room, central HVAC, upgraded energy, efficient windows and doors, and the added security of a privately gated entry shared with two neighboring homes. This refined yet welcoming residence is a turnkey showcase in one of Hollywood Hills West's most coveted enclaves. Just down the hill, the legendary spirit of Laurel Canyon awaits mornings at the Country Store, evenings at Pace, or the dining, shopping, and nightlife of nearby West Hollywood and the Sunset Strip. Privacy, space, serenity, and creativity await you! Welcome home!
Zillow last checked: 8 hours ago
Listing updated: October 30, 2025 at 02:51am
Listed by:
Emily Sinclair DRE # 02082772 323-810-5299,
ACME Real Estate 323-596-0006,
Timothy Maxwell DRE # 02149325 973-981-3800,
ACME Real Estate
Bought with:
Tyler Neale, DRE # 02174473
Compass
Irene Hernandez-Feiks, DRE # 02271918
Compass
Source: CLAW,MLS#: 25594827
Facts & features
Interior
Bedrooms & bathrooms
- Bedrooms: 3
- Bathrooms: 4
- Full bathrooms: 3
- 1/2 bathrooms: 1
Bathroom
- Features: Double Vanity(s)
Heating
- Central, Fireplace(s)
Cooling
- Air Conditioning, Central Air
Appliances
- Included: Range, Dishwasher
- Laundry: In Garage
Features
- 2 Staircases, Open Floorplan
- Flooring: Engineered Hardwood, Tile
- Windows: Double Pane Windows
- Has fireplace: Yes
- Fireplace features: Living Room
Interior area
- Total structure area: 2,309
- Total interior livable area: 2,309 sqft
Property
Parking
- Total spaces: 2
- Parking features: Garage - 2 Car, Driveway Gate
- Has garage: Yes
- Has uncovered spaces: Yes
Features
- Levels: Multi/Split
- Stories: 3
- Exterior features: Balcony
- Pool features: None
- Spa features: None
- Has view: Yes
- View description: Canyon, City, City Lights, Hills
Lot
- Size: 4,917 sqft
- Features: Hillside
Details
- Additional structures: None
- Parcel number: 5556008028
- Zoning: LAR1
- Special conditions: Standard
Construction
Type & style
- Home type: SingleFamily
- Architectural style: Spanish
- Property subtype: Residential, Single Family Residence
Condition
- Updated/Remodeled
- Year built: 1981
Community & neighborhood
Security
- Security features: Automatic Gate
Location
- Region: Los Angeles
Price history
| Date | Event | Price |
|---|---|---|
| 10/30/2025 | Sold | $2,231,000-2.6%$966/sqft |
Source: | ||
| 10/23/2025 | Pending sale | $2,290,000$992/sqft |
Source: | ||
| 10/2/2025 | Contingent | $2,290,000$992/sqft |
Source: | ||
| 9/19/2025 | Listed for sale | $2,290,000-11.6%$992/sqft |
Source: | ||
| 9/11/2025 | Listing removed | $2,590,000$1,122/sqft |
Source: | ||
Public tax history
| Year | Property taxes | Tax assessment |
|---|---|---|
| 2025 | $19,529 -20.7% | $1,600,000 -20.7% |
| 2024 | $24,642 +2% | $2,017,482 +2% |
| 2023 | $24,166 +4.8% | $1,977,924 +2% |
Find assessor info on the county website
Neighborhood: Hollywood Hills
Nearby schools
GreatSchools rating
- 8/10Wonderland Avenue Elementary SchoolGrades: K-5Distance: 0.9 mi
- 5/10Hubert Howe Bancroft Middle SchoolGrades: 6-8Distance: 2.3 mi
- 6/10Fairfax Senior High SchoolGrades: 9-12Distance: 1.7 mi
Get a cash offer in 3 minutes
Find out how much your home could sell for in as little as 3 minutes with a no-obligation cash offer.
Estimated market value
$2,219,400
Get a cash offer in 3 minutes
Find out how much your home could sell for in as little as 3 minutes with a no-obligation cash offer.
Estimated market value
$2,219,400

