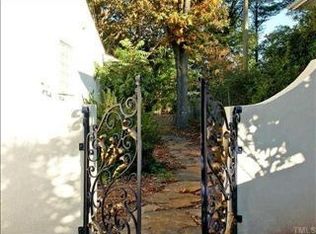Completely renovated to the studs, everything updated and greatly expanded. Don't let the modest exterior fool you. Large single story home in Cameron Village with 2800sqft of main floor living! Entertain friends and family in an open layout. Two fireplaces, expansive kitchen, master suite with walk-in shower. Not enough space, check out the finished basement with rec room, additional bedroom, full bath, utility room and covered rear porch. Outside boasts a flat backyard, side deck and screened porch.
This property is off market, which means it's not currently listed for sale or rent on Zillow. This may be different from what's available on other websites or public sources.
