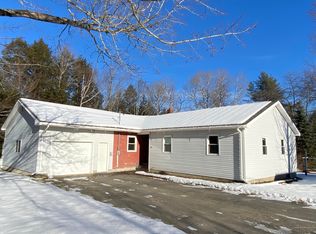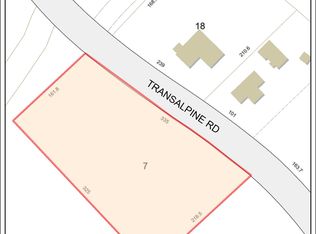Closed
$225,000
828 Transalpine Road, Lincoln, ME 04457
3beds
1,848sqft
Single Family Residence
Built in 1988
1.44 Acres Lot
$234,000 Zestimate®
$122/sqft
$2,431 Estimated rent
Home value
$234,000
$140,000 - $386,000
$2,431/mo
Zestimate® history
Loading...
Owner options
Explore your selling options
What's special
Charming 3-bedroom, 2-bathroom Gambrel-style home, located in the town of Lincoln, Maine. Spanning 1848 sq. ft., this residence offers a blend of rustic charm and modern convenience. A standout feature is the 24x20 heated woodworking shed, perfect for hobbyists or craftsmen, which is conveniently attached to a 1-car garage. Outdoors, you'll enjoy a large backyard, complete with an above-ground pool for summer fun, as well as an additional outbuilding for extra storage or potential uses.
Just up the road, you'll find a public boat launch for easy access to nearby lakes, making this home ideal for boating enthusiasts. Whether you're seeking a year-round residence or a spacious vacation retreat, this property offers a unique combination of comfort and outdoor lifestyle.
Zillow last checked: 8 hours ago
Listing updated: March 17, 2025 at 08:14am
Listed by:
RE/MAX Collaborative
Bought with:
RE/MAX Collaborative
Source: Maine Listings,MLS#: 1603363
Facts & features
Interior
Bedrooms & bathrooms
- Bedrooms: 3
- Bathrooms: 2
- Full bathrooms: 2
Bedroom 1
- Level: Second
- Area: 182 Square Feet
- Dimensions: 14 x 13
Bedroom 2
- Level: Second
- Area: 162.5 Square Feet
- Dimensions: 13 x 12.5
Bedroom 3
- Level: Second
- Area: 132 Square Feet
- Dimensions: 12 x 11
Bonus room
- Level: Second
- Area: 229.5 Square Feet
- Dimensions: 17 x 13.5
Dining room
- Features: Dining Area
- Level: First
- Area: 178.25 Square Feet
- Dimensions: 15.5 x 11.5
Kitchen
- Features: Kitchen Island
- Level: First
- Area: 241.5 Square Feet
- Dimensions: 21 x 11.5
Laundry
- Level: First
- Area: 137.5 Square Feet
- Dimensions: 12.5 x 11
Living room
- Level: First
- Area: 273 Square Feet
- Dimensions: 21 x 13
Mud room
- Level: First
- Area: 54 Square Feet
- Dimensions: 9 x 6
Office
- Features: Heat Stove
- Level: First
- Area: 135 Square Feet
- Dimensions: 15 x 9
Heating
- Baseboard, Direct Vent Heater, Stove
Cooling
- None
Appliances
- Included: Dishwasher, Dryer, Microwave, Gas Range, Refrigerator, Washer
Features
- Bathtub, Shower, Storage
- Flooring: Other, Wood
- Basement: Crawl Space,Partial
- Has fireplace: No
Interior area
- Total structure area: 1,848
- Total interior livable area: 1,848 sqft
- Finished area above ground: 1,848
- Finished area below ground: 0
Property
Parking
- Total spaces: 1
- Parking features: Paved, 1 - 4 Spaces, Garage Door Opener, Detached, Storage
- Garage spaces: 1
Features
- Patio & porch: Deck
- Has view: Yes
- View description: Trees/Woods
Lot
- Size: 1.44 Acres
- Features: Rural, Open Lot, Landscaped
Details
- Additional structures: Outbuilding
- Parcel number: LNCNM115L019
- Zoning: Residential
- Other equipment: Internet Access Available
Construction
Type & style
- Home type: SingleFamily
- Architectural style: Dutch Colonial
- Property subtype: Single Family Residence
Materials
- Wood Frame, Vinyl Siding
- Foundation: Slab
- Roof: Shingle
Condition
- Year built: 1988
Utilities & green energy
- Electric: Circuit Breakers
- Sewer: Private Sewer, Septic Design Available
- Water: Private, Well
Community & neighborhood
Location
- Region: Lincoln
Price history
| Date | Event | Price |
|---|---|---|
| 10/30/2024 | Sold | $225,000-10%$122/sqft |
Source: | ||
| 9/26/2024 | Pending sale | $250,000$135/sqft |
Source: | ||
| 9/11/2024 | Listed for sale | $250,000$135/sqft |
Source: | ||
Public tax history
| Year | Property taxes | Tax assessment |
|---|---|---|
| 2024 | $3,922 +5.7% | $190,400 +32% |
| 2023 | $3,709 +16.9% | $144,200 |
| 2022 | $3,172 +17.6% | $144,200 |
Find assessor info on the county website
Neighborhood: 04457
Nearby schools
GreatSchools rating
- 6/10Mattanawcook Jr High SchoolGrades: 4-8Distance: 4.4 mi
- 2/10Mattanawcook AcademyGrades: 9-12Distance: 5.2 mi
- 4/10Ella P Burr SchoolGrades: PK-3Distance: 5.1 mi
Get pre-qualified for a loan
At Zillow Home Loans, we can pre-qualify you in as little as 5 minutes with no impact to your credit score.An equal housing lender. NMLS #10287.

