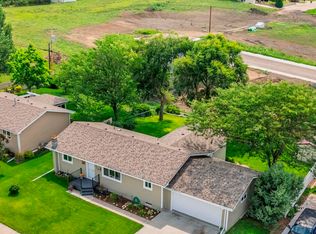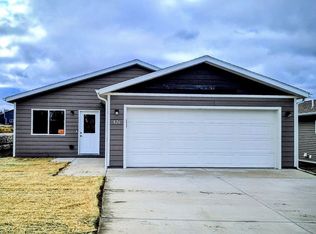Sold for $415,000 on 05/24/23
$415,000
828 Summit St, Belle Fourche, SD 57717
4beds
3,784sqft
Site Built
Built in 1978
0.35 Acres Lot
$442,400 Zestimate®
$110/sqft
$2,709 Estimated rent
Home value
$442,400
$416,000 - $473,000
$2,709/mo
Zestimate® history
Loading...
Owner options
Explore your selling options
What's special
Welcome to this stunning 4 bedroom, 3.5 bathroom home situated on an oversized lot that boasts a spacious deck spanning the full length of the home, providing an inviting outdoor retreat for entertaining or simply relaxing. As you enter the home, you'll immediately notice the impressive large beams in the living room that add a touch of elegance and character to the space. The living room also features ample natural light and a cozy fireplace, making it the perfect place to unwind after a long day. The updated kitchen is a chef's dream, featuring stainless steel appliances, and plenty of cabinet space. It's an ideal place to whip up gourmet meals or host dinner parties with family and friends. Located in a desirable neighborhood, this home is just a stone's throw away from the park, splash pad, schools, and grocery stores, making it the perfect location for anyone looking for convenience and accessibility. The generously sized bedrooms are located on the upper level of the home and provide a peaceful retreat from the hustle and bustle of daily life. The master suite boasts two closets for extra storage, large windows and a nice bathroom, providing a perfect escape after a long day. Overall, this home is a rare gem that seamlessly blends comfort, style, and convenience. Don't miss your chance to make this your dream home! This property is presented by the Watson Hennessey Group, Keller Williams Realty Black Hills ~ 605.340.0898.
Zillow last checked: 8 hours ago
Listing updated: May 26, 2023 at 09:48am
Listed by:
Michelle J Watson,
Keller Williams Realty Black Hills BF,
McKenzie Hennessey,
Keller Williams Realty Black Hills BF
Bought with:
Joanna Kapsch
Great Peaks Realty
Source: Mount Rushmore Area AOR,MLS#: 75704
Facts & features
Interior
Bedrooms & bathrooms
- Bedrooms: 4
- Bathrooms: 4
- Full bathrooms: 3
- 1/2 bathrooms: 1
- Main level bathrooms: 1
Primary bedroom
- Description: Double closets, 1 walk-in
- Level: Upper
- Area: 273
- Dimensions: 21 x 13
Bedroom 2
- Level: Upper
- Area: 121
- Dimensions: 11 x 11
Bedroom 3
- Level: Upper
- Area: 110
- Dimensions: 10 x 11
Bedroom 4
- Level: Upper
- Area: 132
- Dimensions: 11 x 12
Dining room
- Level: Main
- Area: 110
- Dimensions: 10 x 11
Kitchen
- Level: Main
- Dimensions: 18 x 9
Living room
- Level: Main
- Area: 550
- Dimensions: 22 x 25
Heating
- Natural Gas, Forced Air, Fireplace(s)
Cooling
- Refrig. C/Air
Appliances
- Included: Dishwasher, Refrigerator, Gas Range Oven, Microwave, Trash Compactor, Water Softener Owned
- Laundry: Main Level
Features
- Flooring: Carpet, Wood, Vinyl
- Windows: Window Coverings
- Basement: Full,Crawl Space,Walk-Out Access,Finished
- Number of fireplaces: 1
- Fireplace features: One, Gas Log, Living Room
Interior area
- Total structure area: 3,784
- Total interior livable area: 3,784 sqft
Property
Parking
- Total spaces: 2
- Parking features: Two Car, Attached
- Attached garage spaces: 2
Features
- Levels: Three Or More
- Patio & porch: Open Deck
- Exterior features: Sprinkler System
Lot
- Size: 0.35 Acres
Details
- Parcel number: 15331211
Construction
Type & style
- Home type: SingleFamily
- Property subtype: Site Built
Materials
- Frame
- Foundation: Block
- Roof: Composition
Condition
- Year built: 1978
Community & neighborhood
Location
- Region: Belle Fourche
- Subdivision: South Park
Other
Other facts
- Listing terms: Cash,New Loan
- Road surface type: Paved
Price history
| Date | Event | Price |
|---|---|---|
| 5/24/2023 | Sold | $415,000-5.6%$110/sqft |
Source: | ||
| 4/24/2023 | Contingent | $439,500$116/sqft |
Source: | ||
| 4/18/2023 | Listed for sale | $439,500-2.3%$116/sqft |
Source: | ||
| 4/15/2023 | Listing removed | $450,000$119/sqft |
Source: | ||
| 10/14/2022 | Listed for sale | $450,000$119/sqft |
Source: | ||
Public tax history
| Year | Property taxes | Tax assessment |
|---|---|---|
| 2025 | $4,927 -12.3% | $417,364 +8.9% |
| 2024 | $5,620 +45.7% | $383,293 -7.5% |
| 2023 | $3,857 +5.2% | $414,423 +60.7% |
Find assessor info on the county website
Neighborhood: 57717
Nearby schools
GreatSchools rating
- 5/10South Park Elementary - 03Grades: 1-4Distance: 0.3 mi
- 6/10Belle Fourche Middle School - 07Grades: 5-8Distance: 0.6 mi
- 4/10Belle Fourche High School - 01Grades: 9-12Distance: 0.6 mi
Schools provided by the listing agent
- District: Belle Fourche
Source: Mount Rushmore Area AOR. This data may not be complete. We recommend contacting the local school district to confirm school assignments for this home.

Get pre-qualified for a loan
At Zillow Home Loans, we can pre-qualify you in as little as 5 minutes with no impact to your credit score.An equal housing lender. NMLS #10287.


