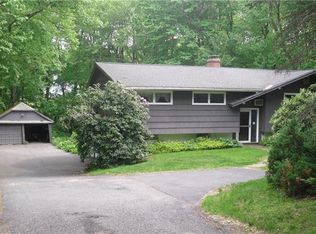Welcome home to 828 Spindle Hill Road! Brand new well and equipment, brand new septic system, and beautifully remodeled with over 1,800 square feet of living space, you've got to see it to believe it! Cool paint tones offset the richly-stained hardwood floors and decorative farmhouse-style exposed ceiling beams. The living and kitchen areas open directly into one another for ease of gathering, and latticed bay and picture windows let in natural light and provide a sweet view of the private, wooded lot. Oversized floor tile, white shaker cabinets topped with crown moulding, granite countertops, mosaic tile backsplash, and stainless steel appliances provide a practical and stylish space for everyday living. And the design aesthetic continues into the first floor full bathroom, complete with marbled tile flooring, oversized granite vanity, full mosaic shower surround, and farmhouse-mod light fixture. The first floor is rounded out by three bedrooms with good sized closets and the same richly-stained hardwood floors you find in the living room. And last but certainly not least, a fully finished walk-out basement provides a ton of extra space for a home gym, play room, rec-room, or guest space, complete with full bathroom and laundry room. Side porch leading into the kitchen, new cement sidewalk with stairs down to back patio area, and two driveways round out this wonderful property. Call for your private tour today!!
This property is off market, which means it's not currently listed for sale or rent on Zillow. This may be different from what's available on other websites or public sources.
