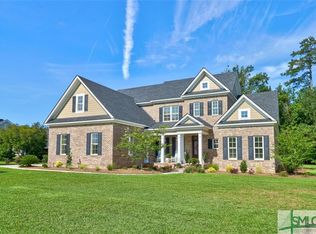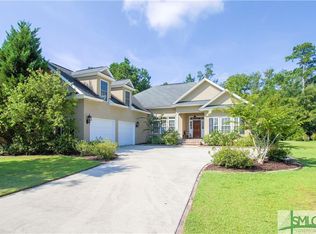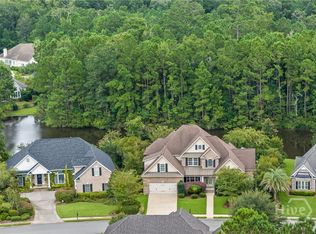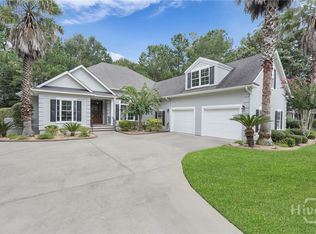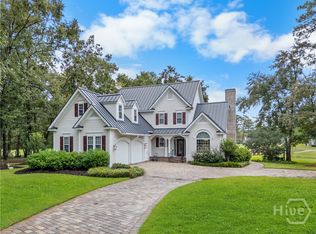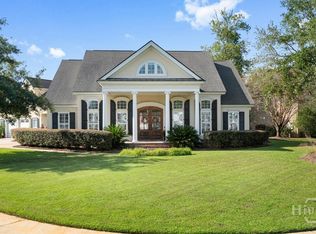Nestled in the popular Southbridge community,This spectacular two-story home combines classic brick architecture with a modern and elegant design. Situated on a large lot surrounded by nature, it offers a rare sense of privacy and spaciousness.
The facade is distinguished by its large windows, decorative molding details, and a covered porch perfect for enjoying open views of the garden. The pitched roof enhances its imposing and harmonious presence.
For sale
$850,000
828 Southbridge Boulevard, Savannah, GA 31405
4beds
4,212sqft
Est.:
Single Family Residence
Built in 2015
0.79 Acres Lot
$828,000 Zestimate®
$202/sqft
$46/mo HOA
What's special
- 4 days |
- 318 |
- 19 |
Likely to sell faster than
Zillow last checked: 8 hours ago
Listing updated: December 12, 2025 at 02:34pm
Listed by:
Monica Martinez 912-484-9551,
Rawls Realty
Source: Hive MLS,MLS#: SA345162 Originating MLS: Savannah Multi-List Corporation
Originating MLS: Savannah Multi-List Corporation
Tour with a local agent
Facts & features
Interior
Bedrooms & bathrooms
- Bedrooms: 4
- Bathrooms: 4
- Full bathrooms: 3
- 1/2 bathrooms: 1
Heating
- Central, Electric
Cooling
- Central Air, Electric
Appliances
- Included: Electric Water Heater
- Laundry: Laundry Room
Interior area
- Total interior livable area: 4,212 sqft
Video & virtual tour
Property
Parking
- Total spaces: 3
- Parking features: Parking Available
- Garage spaces: 3
Lot
- Size: 0.79 Acres
Details
- Parcel number: 11008F01005
- Zoning: PUDC
- Special conditions: Standard
Construction
Type & style
- Home type: SingleFamily
- Architectural style: Traditional
- Property subtype: Single Family Residence
Materials
- Brick
Condition
- Year built: 2015
Utilities & green energy
- Sewer: Public Sewer
- Water: Public
- Utilities for property: Underground Utilities
Community & HOA
Community
- Subdivision: Southbridge/Berwick Plantation
HOA
- Has HOA: Yes
- HOA fee: $550 annually
Location
- Region: Savannah
Financial & listing details
- Price per square foot: $202/sqft
- Tax assessed value: $683,600
- Annual tax amount: $6,358
- Date on market: 12/11/2025
- Cumulative days on market: 4 days
- Listing agreement: Exclusive Right To Sell
- Listing terms: Conventional,FHA,Other
Estimated market value
$828,000
$787,000 - $869,000
$4,248/mo
Price history
Price history
| Date | Event | Price |
|---|---|---|
| 12/11/2025 | Listed for sale | $850,000+14.1%$202/sqft |
Source: | ||
| 9/12/2024 | Sold | $745,000-0.5%$177/sqft |
Source: | ||
| 7/8/2024 | Price change | $749,000-2.7%$178/sqft |
Source: | ||
| 7/2/2024 | Listed for sale | $769,900$183/sqft |
Source: | ||
| 7/1/2024 | Listing removed | -- |
Source: | ||
Public tax history
Public tax history
| Year | Property taxes | Tax assessment |
|---|---|---|
| 2024 | $6,139 +12.7% | $273,440 +16.1% |
| 2023 | $5,447 -6.8% | $235,440 +17.2% |
| 2022 | $5,847 -1.6% | $200,960 +14.9% |
Find assessor info on the county website
BuyAbility℠ payment
Est. payment
$4,953/mo
Principal & interest
$4106
Property taxes
$503
Other costs
$344
Climate risks
Neighborhood: 31405
Nearby schools
GreatSchools rating
- 3/10Gould Elementary SchoolGrades: PK-5Distance: 3.3 mi
- 4/10West Chatham Middle SchoolGrades: 6-8Distance: 2.7 mi
- 5/10New Hampstead High SchoolGrades: 9-12Distance: 4.8 mi
- Loading
- Loading
