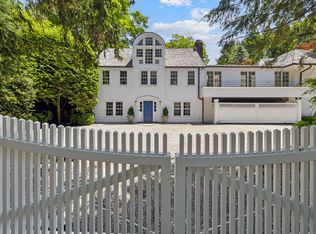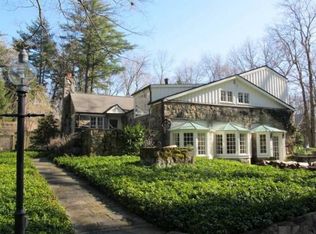Timeless European style residence known as"The Beeches" offers wonderful living spaces filled with old world craftsmanship and enhanced with today's finest amenities. Features Edwardian style glass and wrought iron portico entryways and doors, 4 detailed Italian marble fireplace mantels, ornate plaster ceiling work, artisan moldings and crowns. Formal Living room opens to banquet sized formal dining room where Winston Churchill once dined, both with fireplaces and built-ins. Step down through french doors to the library with 3 walls of windows and built in-bookshelves. A newly remodeled kitchen (2017) features Carrara Marble counter-tops, center island, high end appliances and appointments. A German Silver hand rail adorns the staircase to the second floor. You must view the spectacular Master Suite designed by Louise Brooks inclusive of a Fireplace, balcony, dressing room, new (2017) marble bath and office. One of the other bedrooms also features a fireplace and great closet space. Plus a newly (2017) remodeled white and marble main bath. The den on the main level can be used as an au-pair with a remodeled white and marble bath. The private yard is adorned with patios, walkways, gardens filled with perennials, specimen plantings and of course 3 elegant and graceful Copper Beech trees. Wonderful Silvermine location close to shopping, restaurants and within close proximity to New York City.
This property is off market, which means it's not currently listed for sale or rent on Zillow. This may be different from what's available on other websites or public sources.

