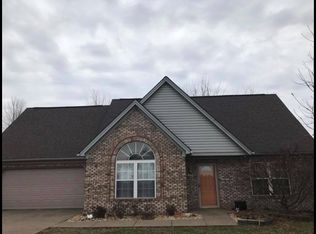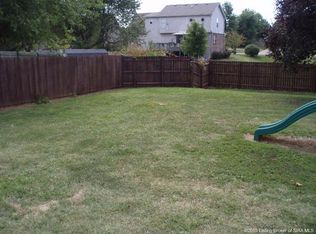Sold for $260,000 on 03/24/25
$260,000
828 Settlers Trace NW, Corydon, IN 47112
4beds
3,160sqft
Single Family Residence
Built in 1996
0.25 Acres Lot
$264,000 Zestimate®
$82/sqft
$2,451 Estimated rent
Home value
$264,000
Estimated sales range
Not available
$2,451/mo
Zestimate® history
Loading...
Owner options
Explore your selling options
What's special
Welcome to this impressive residence nestled in Corydon, offering an abundance of space across three beautifully finished floors. With 3,030 square feet of thoughtfully designed living space, this home provides room for everyone to spread out and enjoy their own corner of comfort. Step inside to discover four well-appointed bedrooms, including a serene primary bedroom featuring its own private ensuite bathroom. The convenience of second-floor laundry means no more trips up and down stairs with laundry baskets - a small detail that makes a big difference in daily life! The heart of this home is its spacious kitchen, complete with a generous dining area that flows seamlessly into an inviting enclosed sunroom - perfect for morning coffee or evening relaxation. All appliances stay with the home, including brand-new washer and dryer, making your move-in experience hassle-free. The fully finished walkout basement is a blank canvas for your imagination - whether you envision a movie theater, game room, or your personal hobby haven. Outside, the fenced yard includes an above-ground pool for summer fun, and the property sits on a double lot, providing exceptional outdoor space for activities and gatherings. Location is key, and this home delivers with its convenient Corydon setting. With 2.5 bathrooms throughout, plenty of storage space, and immediate possession available at closing, this property offers the perfect blend of comfort, space, and practical living. Sq ft & rm sz approx
Zillow last checked: 8 hours ago
Listing updated: March 24, 2025 at 07:53am
Listed by:
Robin Bays,
Schuler Bauer Real Estate Services ERA Powered
Bought with:
OUTSIDE AGENT
OUTSIDE COMPANY
Source: SIRA,MLS#: 202505791 Originating MLS: Southern Indiana REALTORS Association
Originating MLS: Southern Indiana REALTORS Association
Facts & features
Interior
Bedrooms & bathrooms
- Bedrooms: 4
- Bathrooms: 3
- Full bathrooms: 2
- 1/2 bathrooms: 1
Primary bedroom
- Description: Flooring: Carpet
- Level: Second
- Dimensions: 12 x 16
Bedroom
- Description: Flooring: Carpet
- Level: Second
- Dimensions: 12 x 12
Bedroom
- Description: Flooring: Carpet
- Level: Second
- Dimensions: 10 x 14
Bedroom
- Description: Flooring: Carpet
- Level: Second
- Dimensions: 9 x 10
Dining room
- Description: Flooring: Wood
- Level: First
- Dimensions: 15 x 11
Family room
- Description: could be additional bedrooms,Flooring: Carpet
- Level: Lower
Other
- Description: Flooring: Luxury Vinyl,Luxury VinylPlank
- Level: Second
Half bath
- Description: Flooring: Luxury Vinyl,Luxury VinylPlank
- Level: First
Kitchen
- Description: Flooring: Wood
- Level: First
- Dimensions: 12 x 11
Living room
- Description: Flooring: Carpet
- Level: First
- Dimensions: 14 x 15
Other
- Description: sunroom not conditioned,Flooring: Tile
- Level: First
- Dimensions: 10 x 12
Other
- Description: laundry room,Flooring: Luxury Vinyl,Luxury VinylPlank
- Level: Second
Heating
- Forced Air
Cooling
- Central Air
Appliances
- Included: Dryer, Dishwasher, Microwave, Oven, Range, Refrigerator, Self Cleaning Oven, Washer
- Laundry: Laundry Room, Upper Level
Features
- Breakfast Bar, Ceiling Fan(s), Entrance Foyer, Eat-in Kitchen, Cable TV
- Windows: Thermal Windows
- Basement: Full,Finished,Walk-Out Access
- Has fireplace: No
- Fireplace features: None
Interior area
- Total structure area: 3,040
- Total interior livable area: 3,160 sqft
- Finished area above ground: 2,252
- Finished area below ground: 788
Property
Parking
- Total spaces: 2
- Parking features: Attached, Garage Faces Front, Garage, Garage Door Opener
- Attached garage spaces: 2
- Has uncovered spaces: Yes
- Details: Off Street
Features
- Levels: Two
- Stories: 2
- Patio & porch: Deck, Enclosed, Porch
- Exterior features: Deck, Landscaping, Paved Driveway
- Pool features: Above Ground, Pool
Lot
- Size: 0.25 Acres
- Features: Garden
Details
- Additional structures: Shed(s)
- Parcel number: 310924376008000007
- Zoning: Residential
- Zoning description: Residential
Construction
Type & style
- Home type: SingleFamily
- Architectural style: Two Story
- Property subtype: Single Family Residence
Materials
- Brick, Frame, Vinyl Siding
- Foundation: Poured
Condition
- Resale
- New construction: No
- Year built: 1996
Utilities & green energy
- Sewer: Public Sewer
- Water: Connected, Public
Community & neighborhood
Location
- Region: Corydon
- Subdivision: Homestead Manor
HOA & financial
HOA
- Has HOA: No
Other
Other facts
- Listing terms: Cash,Conventional,FHA,VA Loan
- Road surface type: Paved
Price history
| Date | Event | Price |
|---|---|---|
| 3/24/2025 | Sold | $260,000-5.4%$82/sqft |
Source: | ||
| 3/4/2025 | Price change | $274,900-3.5%$87/sqft |
Source: | ||
| 2/13/2025 | Listed for sale | $285,000+79.2%$90/sqft |
Source: | ||
| 4/3/2016 | Listing removed | $159,000$50/sqft |
Source: Schuler Bauer Real Estate ERA Powered #201507030 | ||
| 3/16/2016 | Listed for sale | $159,000-2.5%$50/sqft |
Source: Schuler Bauer Real Estate ERA Powered #201507030 | ||
Public tax history
| Year | Property taxes | Tax assessment |
|---|---|---|
| 2024 | $1,479 -1.9% | $280,400 +8.4% |
| 2023 | $1,508 +7.9% | $258,700 +5.7% |
| 2022 | $1,398 +11.5% | $244,800 +10.2% |
Find assessor info on the county website
Neighborhood: 47112
Nearby schools
GreatSchools rating
- 7/10Corydon Intermediate SchoolGrades: 4-6Distance: 2.5 mi
- 8/10Corydon Central Jr High SchoolGrades: 7-8Distance: 2.7 mi
- 6/10Corydon Central High SchoolGrades: 9-12Distance: 2.6 mi

Get pre-qualified for a loan
At Zillow Home Loans, we can pre-qualify you in as little as 5 minutes with no impact to your credit score.An equal housing lender. NMLS #10287.

